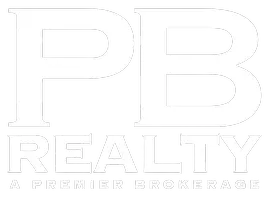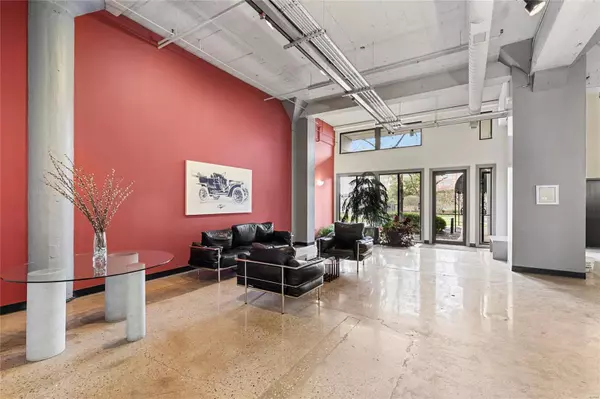$375,000
$375,000
For more information regarding the value of a property, please contact us for a free consultation.
2 Beds
2 Baths
1,688 SqFt
SOLD DATE : 05/15/2023
Key Details
Sold Price $375,000
Property Type Condo
Sub Type Condominium
Listing Status Sold
Purchase Type For Sale
Square Footage 1,688 sqft
Price per Sqft $222
Subdivision Dorris Loft Condos
MLS Listing ID 23009356
Sold Date 05/15/23
Style Historic,Loft,Mid-Rise 3or4 Story
Bedrooms 2
Full Baths 2
HOA Fees $482/mo
Year Built 1911
Annual Tax Amount $2,777
Property Sub-Type Condominium
Property Description
Renovated 2019/2020; no surface was untouched and no expense spared. In addition to the high end finish upgrades, all infrastructure items were addressed including appliances, water heater, furnace, AC, duct work, dampers, Nest components, electric wiring and 200 amp panel. Walls were moved to enlarge kitchen and accommodate a 2nd full bath; both baths have wall hung toilets, floating vanities & exquisite hardware fixtures. Smart switch LED lighting & in-unit stack laundry make for efficient living. The primary bedroom suite includes walk-in closet and bath. Floating custom made steel stairs ascend to loft space which has been artfully enclosed with operable windows allowing fully sound proofed office or bedroom with warm hardwood floors. Located in the Dorris Motor Co building, the community offers an urban, walkable lifestyle to coffee shops, restaurants as well as pool, clubhouse & lush garden which can be viewed from your own private patio. Assigned garage parking and storage. Location: City, Ground Level
Location
State MO
County St Louis City
Area 4 - Central West
Rooms
Basement None
Main Level Bedrooms 1
Interior
Interior Features Open Floorplan, Walk-In Closet(s), Dining/Living Room Combo, Shower, Breakfast Bar, Custom Cabinetry, Granite Counters, Two Story Entrance Foyer, Elevator, Storage
Heating Natural Gas, Forced Air
Cooling Central Air, Electric
Flooring Hardwood
Fireplace Y
Appliance Gas Water Heater, Dishwasher, Disposal, Dryer, Microwave, Gas Range, Gas Oven, Refrigerator, Trash Compactor
Laundry Washer Hookup, Main Level, In Unit
Exterior
Parking Features true
Garage Spaces 1.0
Pool In Ground
Amenities Available Association Management, Outside Management
View Y/N No
Building
Sewer Public Sewer
Water Public
Level or Stories Multi/Split
Schools
Elementary Schools Pamoja Prep / Cole
Middle Schools Pamoja Prep / Cole
High Schools Sumner High
School District St. Louis City
Others
HOA Fee Include Clubhouse,Insurance,Maintenance Grounds,Pool,Security,Sewer,Snow Removal,Trash,Water
Ownership Private
Acceptable Financing Cash, Conventional
Listing Terms Cash, Conventional
Special Listing Condition Standard
Read Less Info
Want to know what your home might be worth? Contact us for a FREE valuation!

Our team is ready to help you sell your home for the highest possible price ASAP
Bought with JohnGAkers
GET MORE INFORMATION

REALTOR® | Lic# 2018013487







