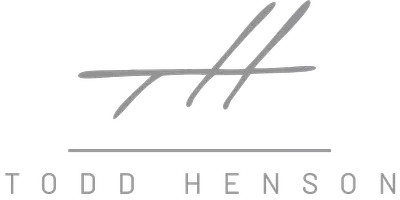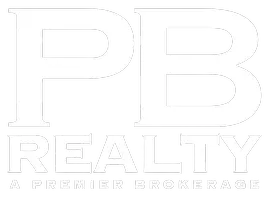$775,000
$797,000
2.8%For more information regarding the value of a property, please contact us for a free consultation.
2 Beds
4 Baths
2,261 SqFt
SOLD DATE : 08/02/2024
Key Details
Sold Price $775,000
Property Type Townhouse
Sub Type Townhouse
Listing Status Sold
Purchase Type For Sale
Square Footage 2,261 sqft
Price per Sqft $342
Subdivision Artizen On West Pine
MLS Listing ID 23057638
Sold Date 08/02/24
Style Contemporary
Bedrooms 2
Full Baths 3
Half Baths 1
HOA Fees $215/mo
Annual Tax Amount $97
Lot Size 1,028 Sqft
Acres 0.024
Property Sub-Type Townhouse
Property Description
MOVE-IN READY NEW CONSTRUCTION! This light, modern space has everything today's city buyer is looking for including high ceilings, wide plank wood floors, designer lighting & fixtures, large picture windows & a 550 SQ FT PRIVATE ROOFTOP TERRACE. The open living/dining space is anchored by a sleek white kitchen featuring JennAir appliances including double wall oven, gas cooktop & microwave drawer, oversized quartz island and walk-in pantry. This level also includes a powder room & guest closet. Upstairs, the primary bedroom suite is a showstopper with a large walk-in closet and bathroom with floating vanity, dual sinks, glass shower & glamour tub. A guest bedroom, full bath & laundry room complete this level. The 3rd floor is home to the ENORMOUS rooftop terrace! A finished lower level features a full bathroom, storage & 2 car garage. Gated entrance to a shared drive court, dog park & walkable CWE location. Welcome home!
Location
State MO
County St Louis City
Area 4 - Central West
Rooms
Basement Bathroom, Partially Finished
Interior
Interior Features Kitchen Island, Custom Cabinetry, Eat-in Kitchen, Solid Surface Countertop(s), Walk-In Pantry, Dining/Living Room Combo, Kitchen/Dining Room Combo, Open Floorplan, High Ceilings, Walk-In Closet(s), Entrance Foyer, Double Vanity, Tub
Heating Electric, Natural Gas, Forced Air, Zoned
Cooling Central Air, Electric
Flooring Hardwood
Fireplaces Type None, Recreation Room
Fireplace Y
Appliance Dishwasher, Disposal, Double Oven, Microwave, Range Hood, Gas Range, Gas Oven, Refrigerator, Stainless Steel Appliance(s), Electric Water Heater
Laundry 2nd Floor
Exterior
Parking Features true
Garage Spaces 2.0
View Y/N No
Building
Sewer Public Sewer
Water Public
Level or Stories Three Or More
Structure Type Brick,Other
Schools
Elementary Schools Pamoja Prep / Cole
Middle Schools Pamoja Prep / Cole
High Schools Sumner High
School District St. Louis City
Others
HOA Fee Include Other
Ownership Private
Acceptable Financing Cash, Conventional
Listing Terms Cash, Conventional
Special Listing Condition Standard
Read Less Info
Want to know what your home might be worth? Contact us for a FREE valuation!

Our team is ready to help you sell your home for the highest possible price ASAP
Bought with Heidi Long
GET MORE INFORMATION

REALTOR® | Lic# 2018013487







