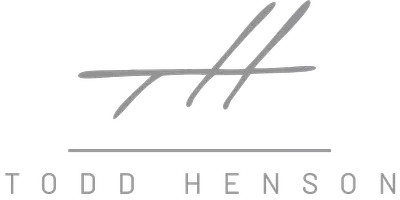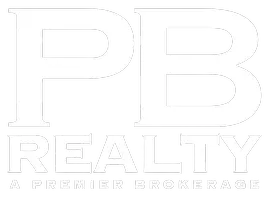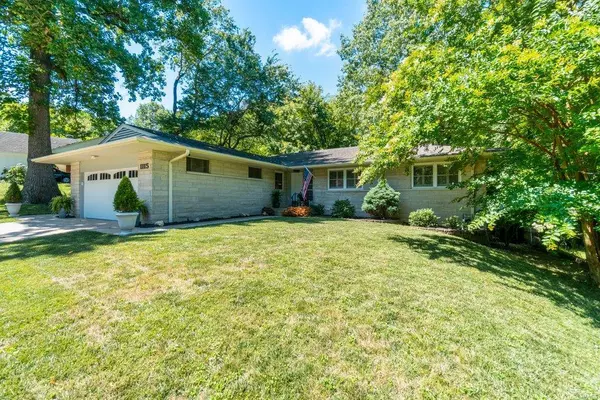$405,000
$425,000
4.7%For more information regarding the value of a property, please contact us for a free consultation.
3 Beds
3 Baths
3,500 SqFt
SOLD DATE : 09/15/2022
Key Details
Sold Price $405,000
Property Type Single Family Home
Sub Type Single Family Residence
Listing Status Sold
Purchase Type For Sale
Square Footage 3,500 sqft
Price per Sqft $115
Subdivision Mclauren Heights
MLS Listing ID 22044691
Sold Date 09/15/22
Style Contemporary,Ranch
Bedrooms 3
Full Baths 3
Year Built 1954
Annual Tax Amount $1,177
Lot Size 0.430 Acres
Acres 0.43
Lot Dimensions 273x94x270x44
Property Sub-Type Single Family Residence
Property Description
Beautifully updated Mid-Century Modern home close to SEMO and downtown. Open floor plan with large rooms, natural Indiana limestone exterior highlighted by landscape uplights and mature trees. Main floor master suite, guest room, office, sunroom and 2 full baths w/ stone counters and walk-in showers. Lower level family room, bedroom, game room, exercise room, laundry, storage and 3rd full bath.
Large updated kitchen with white cabinets, granite counters, undercabinet lighting and stainless appliances. Living room boasts wood-burning fireplace and amazing views of backyard. Natural wood floors on main level. Sunroom w/ slate floors leads to side deck/garden. Family room has fireplace w/ gas logs. Walkout basement provides access to patio and separate firepit area.
Special features: plantation shutters, tilt-in windows, built-in bookcases and bench seating, ceiling fans in all bedrooms, heated yoga room with zebra flooring and new garage door. Possibility for two additional bedrooms.
Location
State MO
County Cape Girardeau
Rooms
Basement 9 ft + Pour, Bathroom, Full, Partially Finished, Sleeping Area, Walk-Out Access
Main Level Bedrooms 2
Interior
Heating Natural Gas, Forced Air
Cooling Central Air, Electric
Fireplaces Number 2
Fireplaces Type Recreation Room, Family Room, Living Room
Fireplace Y
Appliance Gas Water Heater
Exterior
Parking Features true
Garage Spaces 2.0
Utilities Available Natural Gas Available
View Y/N No
Building
Lot Description Adjoins Wooded Area, Wooded
Story 1
Sewer Public Sewer
Water Public
Level or Stories One
Schools
Elementary Schools Blanchard Elem.
Middle Schools Central Jr. High
High Schools Central High
School District Cape Girardeau 63
Others
Ownership Private
Acceptable Financing Cash, Conventional, FHA, VA Loan
Listing Terms Cash, Conventional, FHA, VA Loan
Special Listing Condition Standard
Read Less Info
Want to know what your home might be worth? Contact us for a FREE valuation!

Our team is ready to help you sell your home for the highest possible price ASAP
Bought with JessicaRBelanger
GET MORE INFORMATION

REALTOR® | Lic# 2018013487







