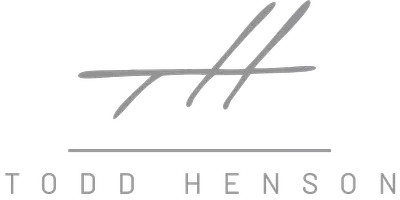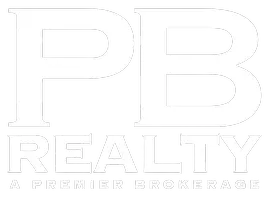$263,000
$264,900
0.7%For more information regarding the value of a property, please contact us for a free consultation.
3 Beds
2 Baths
1,989 SqFt
SOLD DATE : 03/31/2023
Key Details
Sold Price $263,000
Property Type Single Family Home
Sub Type Single Family Residence
Listing Status Sold
Purchase Type For Sale
Square Footage 1,989 sqft
Price per Sqft $132
Subdivision Boulder Trail Phase Ii
MLS Listing ID 23008457
Sold Date 03/31/23
Style Craftsman,Traditional,Ranch
Bedrooms 3
Full Baths 2
Year Built 2015
Annual Tax Amount $1,501
Lot Size 0.300 Acres
Acres 0.3
Lot Dimensions 144x92
Property Sub-Type Single Family Residence
Property Description
This stunning 3 bed, 2 bath open floor plan home has everything you've been searching for. Step inside and be greeted by the beautiful new flooring, and tray ceilings that lend a cozy yet modern feel to the space. The kitchen is a chef's dream with granite countertops atop custom cabinets, perfect for hosting friends and family.
Relax and unwind in your luxurious master suite, separate from the other 2 bedrooms. It boasts a spacious walk-in closet, his/hers vanity, jacuzzi tub, and a tile shower. And when it's time to entertain, head outside to your expansive backyard featuring a privacy fence, large deck, and plenty of space for kids and pets to play or even a pool.
This home truly has it all, and is situated at the end of a cul-de-sac for added privacy. Plus, the minimal step entry into the home and stone accents on the exterior add to the curb appeal. Don't miss out on this incredible opportunity - schedule your showing today and see all that this home has to offer!
Location
State MO
County Butler
Rooms
Basement Crawl Space
Main Level Bedrooms 3
Interior
Interior Features Kitchen Island, Custom Cabinetry, Granite Counters, Tub, Kitchen/Dining Room Combo, Walk-In Closet(s)
Heating Forced Air, Electric
Cooling Central Air, Electric
Fireplaces Type None
Fireplace Y
Appliance Dishwasher, Disposal, Electric Range, Electric Oven, Refrigerator, Stainless Steel Appliance(s), Wine Cooler, Electric Water Heater
Exterior
Parking Features true
Garage Spaces 2.0
View Y/N No
Building
Lot Description Adjoins Wooded Area, Cul-De-Sac
Story 1
Sewer Public Sewer
Water Public
Level or Stories One
Structure Type Vinyl Siding
Schools
Elementary Schools Oak Grove Elem.
Middle Schools Poplar Bluff Jr. High
High Schools Poplar Bluff High
School District Poplar Bluff R-I
Others
Ownership Private
Acceptable Financing Cash, Conventional, FHA, USDA, VA Loan
Listing Terms Cash, Conventional, FHA, USDA, VA Loan
Special Listing Condition Standard
Read Less Info
Want to know what your home might be worth? Contact us for a FREE valuation!

Our team is ready to help you sell your home for the highest possible price ASAP
Bought with NataliKetcherside
GET MORE INFORMATION

REALTOR® | Lic# 2018013487







