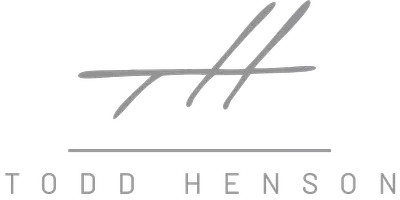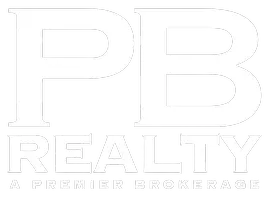$319,900
$319,900
For more information regarding the value of a property, please contact us for a free consultation.
3 Beds
2 Baths
2,485 SqFt
SOLD DATE : 10/27/2023
Key Details
Sold Price $319,900
Property Type Single Family Home
Sub Type Single Family Residence
Listing Status Sold
Purchase Type For Sale
Square Footage 2,485 sqft
Price per Sqft $128
Subdivision Non
MLS Listing ID 23053670
Sold Date 10/27/23
Style Other
Bedrooms 3
Full Baths 2
Year Built 1995
Annual Tax Amount $769
Lot Size 25.800 Acres
Acres 25.8
Lot Dimensions Irregular
Property Sub-Type Single Family Residence
Property Description
Welcome to your dream home on 25.8+/- acres, just 15 minutes north of Poplar Bluff. This 2,485 sq ft home has undergone a top-to-bottom renovation with unique updates, including a spacious sunroom, new roof, siding, windows, and flooring.
The sunroom floods the living space with natural light, offering a serene view of the lush acreage.
The kitchen, complete with stainless steel appliances, is a blend of functionality and modern design.
Step onto the expansive back deck, perfect for outdoor dining and relaxation. The master suite includes an en-suite bathroom and walk-in closet. A standout feature is the massive 47x31 attached garage, ideal for parking, storage, or a workshop. Additionally, a 2,500 sq ft A-frame home on the property presents an incredible opportunity for renovation into a second residence.
For outdoor enthusiasts, this property offers endless possibilities, from exploring your private woods to water activities on Lake Wappapello and the Black River. Additional Rooms: Sun Room
Location
State MO
County Wayne
Rooms
Basement Block, Crawl Space
Main Level Bedrooms 3
Interior
Interior Features Eat-in Kitchen, Pantry, Bookcases, Open Floorplan, Special Millwork, Vaulted Ceiling(s), Entrance Foyer, Kitchen/Dining Room Combo, Separate Dining, Double Vanity, Shower
Heating Electric, Forced Air, Heat Pump
Cooling Central Air, Electric, Heat Pump
Flooring Carpet
Fireplaces Type None
Fireplace Y
Appliance Dishwasher, Double Oven, Electric Range, Electric Oven, Refrigerator, Stainless Steel Appliance(s), Electric Water Heater
Exterior
Parking Features true
Garage Spaces 4.0
View Y/N No
Building
Lot Description Adjoins Wooded Area
Story 1
Sewer Septic Tank
Water Well
Level or Stories One
Structure Type Vinyl Siding
Schools
Elementary Schools Greenville Elem.
Middle Schools Greenville Jr. High
High Schools Greenville High
School District Greenville R-Ii
Others
Ownership Private
Acceptable Financing Cash, Conventional, FHA
Listing Terms Cash, Conventional, FHA
Special Listing Condition Standard
Read Less Info
Want to know what your home might be worth? Contact us for a FREE valuation!

Our team is ready to help you sell your home for the highest possible price ASAP
Bought with ReginaMGinocchio
GET MORE INFORMATION

REALTOR® | Lic# 2018013487







