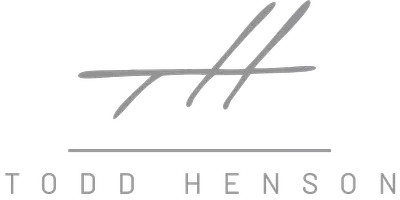$220,000
$224,900
2.2%For more information regarding the value of a property, please contact us for a free consultation.
3 Beds
2 Baths
1,675 SqFt
SOLD DATE : 07/16/2024
Key Details
Sold Price $220,000
Property Type Single Family Home
Sub Type Single Family Residence
Listing Status Sold
Purchase Type For Sale
Square Footage 1,675 sqft
Price per Sqft $131
Subdivision Cherokee Village
MLS Listing ID 24011884
Sold Date 07/16/24
Style Ranch,Craftsman
Bedrooms 3
Full Baths 2
Year Built 1987
Annual Tax Amount $516
Lot Size 0.340 Acres
Acres 0.34
Lot Dimensions 100x150
Property Sub-Type Single Family Residence
Property Description
Charming country-style brick ranch at the end of the street. Impeccably maintained, featuring a concrete drive, double carport, and a recently installed home generator. Updates abound, including new HVAC, windows, and roof. Inside, discover hardwood flooring, granite countertops, a convenient snack bar, and box car sided walls.
This home boasts 3 bedrooms, 2 baths, and comes with stainless steel appliances. Enjoy the spaciousness of a large laundry and pantry area, along with a dedicated office space. Relax in the enclosed 7x20 front sunroom or on the back deck overlooking beautifully landscaped flower bed. The privacy-fenced area features a fire ring, creating an inviting space. Additionally, the property offers a 12x10 heated terrarium, perfect for cultivating your green thumb. 24x24 workshop/shed with electric, concrete floors, and a 15x24 lean-to. Safety is a priority with a dedicated tornado shelter on-site. This move-in-ready home combines modern amenities with classic charm. Additional Rooms: Sun Room
Location
State MO
County Wayne
Rooms
Basement None
Main Level Bedrooms 3
Interior
Interior Features Special Millwork, Workshop/Hobby Area, Shower, Kitchen/Dining Room Combo, Entrance Foyer, Breakfast Bar, Granite Counters
Heating Forced Air, Natural Gas
Cooling Central Air, Electric
Flooring Carpet, Hardwood
Fireplaces Type None
Fireplace Y
Appliance Gas Water Heater, Other, Dishwasher, Disposal, Gas Cooktop, Microwave, Range Hood, Electric Range, Electric Oven, Stainless Steel Appliance(s), Wall Oven
Laundry Main Level
Exterior
Parking Features false
View Y/N No
Building
Lot Description Adjoins Open Ground, Level
Story 1
Sewer Public Sewer
Water Public
Level or Stories One
Structure Type Brick
Schools
Elementary Schools Clearwater Elem.
Middle Schools Clearwater Middle
High Schools Clearwater High
School District Clearwater R-I
Others
Ownership Private
Acceptable Financing Cash, Conventional, FHA, USDA, VA Loan
Listing Terms Cash, Conventional, FHA, USDA, VA Loan
Special Listing Condition Standard
Read Less Info
Want to know what your home might be worth? Contact us for a FREE valuation!

Our team is ready to help you sell your home for the highest possible price ASAP
Bought with MatthewJD'Amico
GET MORE INFORMATION

REALTOR® | Lic# 2018013487






