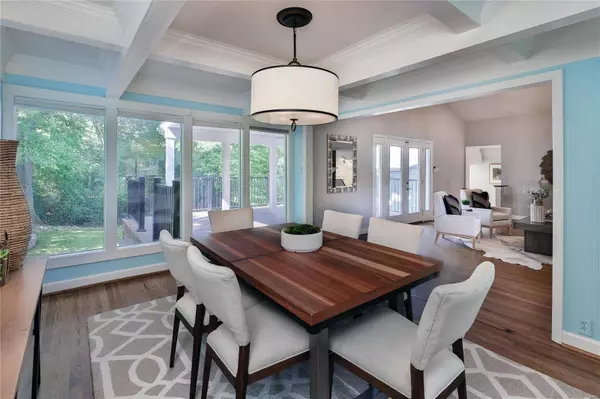$750,000
$650,000
15.4%For more information regarding the value of a property, please contact us for a free consultation.
3 Beds
3 Baths
3,225 SqFt
SOLD DATE : 06/14/2024
Key Details
Sold Price $750,000
Property Type Single Family Home
Sub Type Single Family Residence
Listing Status Sold
Purchase Type For Sale
Square Footage 3,225 sqft
Price per Sqft $232
Subdivision Tealbrook Estates
MLS Listing ID 24018733
Sold Date 06/14/24
Style Other,Traditional
Bedrooms 3
Full Baths 2
Half Baths 1
HOA Fees $18/ann
Year Built 1959
Annual Tax Amount $6,928
Lot Size 0.492 Acres
Acres 0.492
Lot Dimensions 134 x 160
Property Sub-Type Single Family Residence
Property Description
Nestled on a picturesque half acre lot in Creve Coeur (LADUE SCHOOLS/CONWAY ELEMENTARY), this impressive residence offers over 3,200 sf of living space on professionally landscaped grounds. As you enter the home, you will notice an abundance of natural light with open floor plan, double-sided fireplace, separate Dining Room with box beam ceiling, updated kitchen with granite countertops, double oven, custom cabinetry and rich hardwood floors throughout main level. The Living Room opens to a huge covered deck(22'x 16') ideal for relaxation or bbq gatherings. The vaulted Great Room(19'x14') addition has 3 walls of windows. There are 3 sizable bedrooms with hardwood floor. The primary suite provides the ultimate retreat with 2 professionally organized walk-in closets, updated bathroom with double vanity, whirlpool tub, separate shower and opens to a private deck. The lower level features a Rec Room(21'x15') with fireplace, 1/2 bath & laundry room(16'x11')with 3 closets. See feature sheet.
Location
State MO
County St. Louis
Area 151 - Ladue
Rooms
Basement Bathroom, Sleeping Area, Sump Pump, Storage Space
Main Level Bedrooms 3
Interior
Interior Features Entrance Foyer, Breakfast Bar, Custom Cabinetry, Eat-in Kitchen, Granite Counters, Pantry, Bookcases, Vaulted Ceiling(s), Central Vacuum, Separate Dining, Double Vanity, Separate Shower
Heating Natural Gas, Forced Air
Cooling Central Air, Electric, Zoned
Flooring Carpet
Fireplaces Number 2
Fireplaces Type Recreation Room, Wood Burning, Basement, Living Room
Fireplace Y
Appliance Gas Water Heater, Dishwasher, Disposal, Double Oven, Electric Cooktop, Stainless Steel Appliance(s)
Exterior
Parking Features true
Garage Spaces 2.0
View Y/N No
Building
Lot Description Adjoins Wooded Area, Sprinklers In Front, Sprinklers In Rear
Sewer Public Sewer
Water Public
Level or Stories Multi/Split
Structure Type Brick Veneer
Schools
Elementary Schools Conway Elem.
Middle Schools Ladue Middle
High Schools Ladue Horton Watkins High
School District Ladue
Others
Ownership Private
Acceptable Financing Cash, Conventional
Listing Terms Cash, Conventional
Special Listing Condition Standard
Read Less Info
Want to know what your home might be worth? Contact us for a FREE valuation!

Our team is ready to help you sell your home for the highest possible price ASAP
Bought with BrianDTash
GET MORE INFORMATION

REALTOR® | Lic# 2018013487







