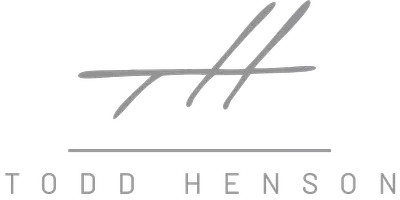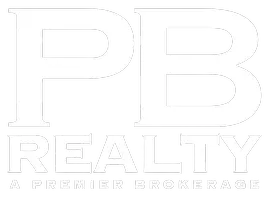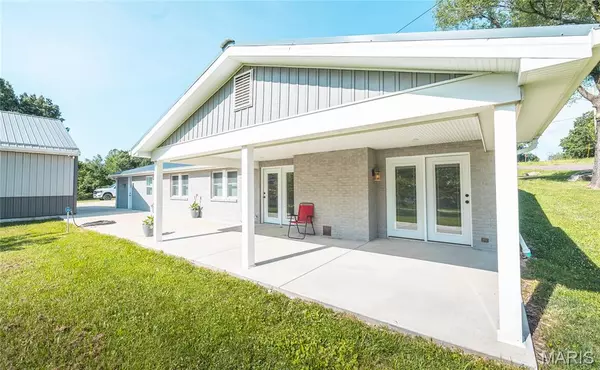$340,000
$349,900
2.8%For more information regarding the value of a property, please contact us for a free consultation.
4 Beds
2 Baths
2,240 SqFt
SOLD DATE : 10/31/2025
Key Details
Sold Price $340,000
Property Type Single Family Home
Sub Type Single Family Residence
Listing Status Sold
Purchase Type For Sale
Square Footage 2,240 sqft
Price per Sqft $151
Subdivision O T Of Leslie
MLS Listing ID 25044807
Sold Date 10/31/25
Style Earth House,Modern,Ranch
Bedrooms 4
Full Baths 2
Year Built 1969
Annual Tax Amount $2,058
Acres 0.62
Property Sub-Type Single Family Residence
Property Description
Style, Space & Zero Stairs – This One Has It All! Discover this one-of-a-kind, ultra-efficient 4-bedroom, 2-bath home that perfectly blends custom design, everyday comfort, and serious functionality—all on a single level with no stairs for effortless living. Set just off Hwy 50 in a high-visibility location, this property offers exciting business potential along with a massive 30x52 garage, perfect for hobbies, storage, or a home-based venture.Step inside to find a fully renovated interior featuring a chef's dream kitchen with a bold copper farmhouse sink, plus an open-concept layout ideal for entertaining or relaxing. The spa-inspired bathrooms include standout touches like a luxurious copper soaking tub that brings elegance to everyday life. Each of the four bedrooms is generously sized and filled with natural light, offering flexible space for guests, work, or play. Whether you're upsizing, downsizing, or launching your next chapter—this turnkey home checks every box.
Standout Features Include:
- Expansive 5-car garage (30x52) for vehicles, tools, and toys
- Additional 30x48 workshop—ideal for hobbies, storage, or a home-based business
- Both buildings equipped with 200-amp electric service
- One fully climate-controlled for year-round use
- Listed below appraised value!
- Pre-listing inspection already completed!
Whether you're a contractor, car enthusiast, or entrepreneur, this property delivers the space you need!
Location
State MO
County Franklin
Area 362 - Union R-11
Rooms
Main Level Bedrooms 4
Interior
Interior Features Ceiling Fan(s), Dining/Living Room Combo, Eat-in Kitchen, Granite Counters, High Speed Internet, Kitchen/Dining Room Combo, Open Floorplan, Pantry, Storage, Workshop/Hobby Area
Heating Forced Air
Cooling Central Air, Electric
Flooring Laminate, Tile
Fireplaces Number 1
Fireplaces Type Living Room
Fireplace Y
Appliance Dishwasher, Disposal, Microwave, Electric Oven, Refrigerator, Electric Water Heater
Exterior
Exterior Feature No Step Entry, Storage
Parking Features true
Garage Spaces 5.0
Fence None
Utilities Available Cable Available, Electricity Connected, Sewer Connected, Water Connected
View Y/N No
Roof Type Metal
Building
Lot Description Some Trees
Story 1
Sewer Public Sewer
Water Public
Level or Stories One
Structure Type Brick Veneer,Cement Siding,Concrete
Schools
Elementary Schools Beaufort Elem.
Middle Schools Union Middle
High Schools Union High
School District Union R-Xi
Others
Ownership Private
Acceptable Financing Cash, Contract, Conventional, FHA, VA Loan
Listing Terms Cash, Contract, Conventional, FHA, VA Loan
Special Listing Condition Standard
Read Less Info
Want to know what your home might be worth? Contact us for a FREE valuation!

Our team is ready to help you sell your home for the highest possible price ASAP
Bought with Janie Schriewer
GET MORE INFORMATION

REALTOR® | Lic# 2018013487







