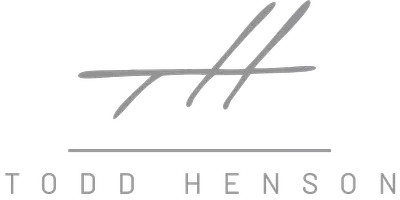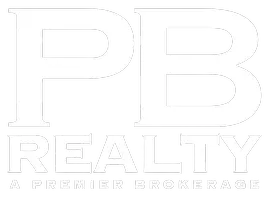$535,000
$535,000
For more information regarding the value of a property, please contact us for a free consultation.
3 Beds
2 Baths
2,170 SqFt
SOLD DATE : 11/19/2025
Key Details
Sold Price $535,000
Property Type Single Family Home
Sub Type Single Family Residence
Listing Status Sold
Purchase Type For Sale
Square Footage 2,170 sqft
Price per Sqft $246
Subdivision Manors At Wilmer Valley #7
MLS Listing ID 25065901
Sold Date 11/19/25
Style Contemporary
Bedrooms 3
Full Baths 2
HOA Fees $29/ann
Year Built 2019
Annual Tax Amount $6,113
Lot Size 0.314 Acres
Acres 0.3142
Lot Dimensions 112x137x86x136
Property Sub-Type Single Family Residence
Property Description
Welcome to this beautiful 6-year-old Craftsman-style ranch in the sought-after Manors at Wilmer Valley. Designed with modern living in mind, this home is filled with natural light that highlights its open and inviting floor plan. The chef's kitchen serves as the heart of the home with upgraded finishes and plenty of space for gathering, while the spa-like primary bath offers a relaxing retreat at the end of the day. Generous storage throughout ensures everything has its place, keeping daily life effortlessly organized. Step outside to a pet-friendly backyard with room to play, entertain, or simply unwind in privacy—perfect for barbecues, outdoor games, or quiet evenings under the stars. Basement includes a full egress and can be finished to suit your lifestyle! Combining timeless Craftsman character with today's must-have features, this home offers comfort, convenience, and style in one of Wentzville's most desirable neighborhoods. With community amenities and easy access to schools, shopping, and highways, it's the perfect balance of peaceful living and everyday convenience.
Location
State MO
County St. Charles
Area 416 - Wentzville-Timberland
Rooms
Basement 8 ft + Pour, Concrete, Daylight/Lookout, Full, Radon Mitigation, Roughed-In Bath, Storage Space, Sump Pump, Unfinished
Main Level Bedrooms 3
Interior
Interior Features Breakfast Room, Ceiling Fan(s), Granite Counters, Kitchen Island, Kitchen/Dining Room Combo, Open Floorplan, Storage, Vaulted Ceiling(s), Walk-In Closet(s), Walk-In Pantry
Heating Forced Air, Natural Gas
Cooling Ceiling Fan(s), Electric
Flooring Carpet, Hardwood
Fireplaces Number 1
Fireplaces Type Great Room
Fireplace Y
Appliance Gas Cooktop, Dishwasher, Disposal, Ice Maker, Microwave, Double Oven, Range Hood, Refrigerator, Wall Oven, Gas Water Heater
Laundry Main Level
Exterior
Parking Features true
Garage Spaces 3.0
Fence Back Yard, Fenced, Full, Gate, Vinyl
Pool None
Utilities Available Electricity Connected, Natural Gas Connected, Sewer Connected, Water Connected
Amenities Available None
View Y/N No
Roof Type Architectural Shingle
Private Pool false
Building
Lot Description Adjoins Open Ground, Back Yard, Front Yard, Level, Sprinklers In Front, Sprinklers In Rear
Story 1
Builder Name Fischer and Frichtel
Sewer Public Sewer
Water Public
Level or Stories One
Structure Type Frame,Stone,Vinyl Siding
Schools
Elementary Schools Journey Elem.
Middle Schools North Point Middle
High Schools North Point
School District Wentzville R-Iv
Others
HOA Fee Include Maintenance Grounds,Common Area Maintenance,Snow Removal
Ownership Private
Acceptable Financing Cash, Conventional, VA Loan
Listing Terms Cash, Conventional, VA Loan
Special Listing Condition Standard
Read Less Info
Want to know what your home might be worth? Contact us for a FREE valuation!

Our team is ready to help you sell your home for the highest possible price ASAP
Bought with Christine Williams
GET MORE INFORMATION

REALTOR® | Lic# 2018013487







