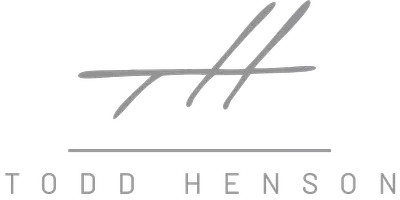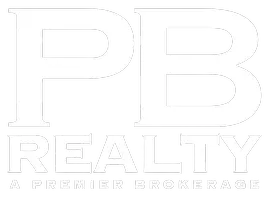$211,000
$220,000
4.1%For more information regarding the value of a property, please contact us for a free consultation.
3 Beds
2 Baths
1,980 SqFt
SOLD DATE : 11/20/2025
Key Details
Sold Price $211,000
Property Type Condo
Sub Type Condominium
Listing Status Sold
Purchase Type For Sale
Square Footage 1,980 sqft
Price per Sqft $106
Subdivision Brewer Drive Condos 301 & 303
MLS Listing ID 25065633
Sold Date 11/20/25
Style Traditional
Bedrooms 3
Full Baths 1
Half Baths 1
Year Built 1968
Annual Tax Amount $1,464
Property Sub-Type Condominium
Property Description
Discover this inviting 3-bedroom, 1.5-bath home offering more than 1,900 sq. ft. of living space in one of Columbia's most desirable communities. Nestled in Rothwell Heights, this home is near to top-rated schools, shopping, dining, and Rothwell Park — a perfect combination of comfort and convenience. Step inside to a bright, open layout with updated systems and plenty of natural light. The kitchen is equipped with modern cabinets and appliances, while oversized bedrooms provide plenty of room for rest and relaxation. The finished basement adds exceptional flexibility — featuring a full bathroom, a versatile extra room (ideal for a home office, gym, or playroom), an open area perfect for a second living room, plus storage room with built-in shelving. For added convenience, enjoy a one-car garage and private patio, creating both practical storage and a relaxing outdoor space for entertaining or unwinding. The basement has been finished with extra space and includes an additional bathroom
Location
State MO
County Boone
Area 787 - Other
Rooms
Basement Full
Interior
Interior Features Ceiling Fan(s), Kitchen/Dining Room Combo, Laminate Counters, Pantry, Storage
Heating Forced Air, Hot Water
Cooling Central Air
Flooring Carpet, Vinyl
Fireplace Y
Appliance Dishwasher, Dryer, Microwave, Refrigerator, Washer/Dryer
Laundry Laundry Room, Lower Level
Exterior
Exterior Feature Garden, Private Yard, Storage
Parking Features true
Garage Spaces 1.0
Fence Chain Link
Utilities Available None
Amenities Available None
View Y/N No
Roof Type Asphalt,Pitched/Sloped
Private Pool false
Building
Lot Description Back Yard, Some Trees
Story 2
Sewer Public Sewer
Water Public
Level or Stories Two
Structure Type Brick Veneer,Frame,Vinyl Siding
Schools
Elementary Schools Fairview Elem.
Middle Schools Smithton / West
High Schools David H. Hickman High
School District Columbia 93
Others
HOA Fee Include None
Acceptable Financing Other
Listing Terms Other
Special Listing Condition Standard
Read Less Info
Want to know what your home might be worth? Contact us for a FREE valuation!

Our team is ready to help you sell your home for the highest possible price ASAP
Bought with Default Zmember
GET MORE INFORMATION

REALTOR® | Lic# 2018013487







