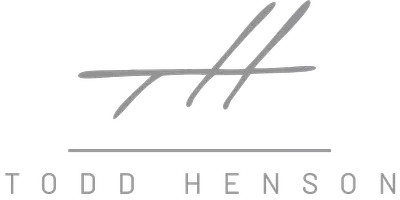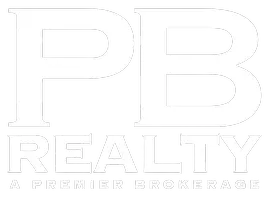$260,000
$279,900
7.1%For more information regarding the value of a property, please contact us for a free consultation.
3 Beds
3 Baths
1,308 SqFt
SOLD DATE : 11/21/2025
Key Details
Sold Price $260,000
Property Type Single Family Home
Sub Type Single Family Residence
Listing Status Sold
Purchase Type For Sale
Square Footage 1,308 sqft
Price per Sqft $198
Subdivision Bluffs/Sugar Crk
MLS Listing ID 25065625
Sold Date 11/21/25
Style Patio,Split Level
Bedrooms 3
Full Baths 2
Half Baths 1
HOA Fees $14/ann
Year Built 2014
Annual Tax Amount $2,534
Lot Size 7,840 Sqft
Acres 0.18
Property Sub-Type Single Family Residence
Property Description
PRICE IMPROVED! FAST CLOSING & MOVE-IN READY!
This beautiful 3-bedroom, 2.5-bath home is just 11 years young and shows like new! Thoughtfully designed with numerous upgrades, it features an oversized two-car garage, an updated kitchen with a center island and modern lighting, and an open-concept floor plan perfect for today's lifestyle. The partially finished basement includes a convenient half bath, while the spacious master suite offers a private full bath and walk-in closet. Additional highlights include classic six-panel doors and a fenced backyard complete with a charming pergola and patio—ideal for entertaining or relaxing outdoors. Backing to trees, the property offers year-round views of deer and natural beauty. This move-in ready home is truly a must-see!
Location
State MO
County Jefferson
Area 392 - Northwest
Rooms
Basement Bathroom, Concrete, Partially Finished, Sleeping Area, Storage Space, Walk-Out Access
Main Level Bedrooms 3
Interior
Interior Features Breakfast Bar, Ceiling Fan(s), Entrance Foyer, High Speed Internet, Kitchen Island, Kitchen/Dining Room Combo, Laminate Counters, Pantry, Separate Dining, Shower, Walk-In Closet(s)
Heating Electric
Cooling Central Air, Electric
Flooring Carpet, Ceramic Tile, Vinyl
Fireplace N
Appliance Cooktop, Electric Cooktop, Dishwasher, Disposal, Electric Oven, Built-In Electric Range, Refrigerator, Electric Water Heater
Laundry In Basement, Electric Dryer Hookup, Laundry Room, Washer Hookup
Exterior
Exterior Feature Entry Steps/Stairs, Private Yard, Rain Gutters, Uncovered Courtyard
Parking Features true
Garage Spaces 2.0
Fence Fenced, Vinyl
Utilities Available Cable Available, Electricity Available, Phone Available, Sewer Available, Sewer Connected, Water Available
Amenities Available Association Management
View Y/N No
Roof Type Architectural Shingle
Private Pool false
Building
Lot Description Adjoins Common Ground, Adjoins Wooded Area, Back Yard, Few Trees, Front Yard, Gentle Sloping, Rolling Slope
Sewer Public Sewer
Water Public
Level or Stories Multi/Split
Structure Type Brick Veneer,Concrete,Frame,Stone Veneer,Vinyl Siding
Schools
Elementary Schools High Ridge Elem.
Middle Schools Northwest Valley School
High Schools Northwest High
School District Northwest R-I
Others
HOA Fee Include Repairs,Common Area Maintenance,Management,Snow Removal
Ownership Private
Acceptable Financing Cash, Conventional, FHA, VA Loan
Listing Terms Cash, Conventional, FHA, VA Loan
Special Listing Condition Standard
Read Less Info
Want to know what your home might be worth? Contact us for a FREE valuation!

Our team is ready to help you sell your home for the highest possible price ASAP
Bought with Leslie Woods
GET MORE INFORMATION

REALTOR® | Lic# 2018013487







