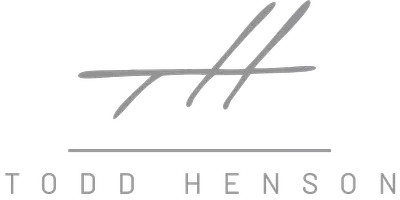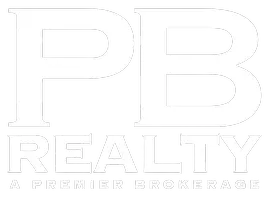$434,442
$434,442
For more information regarding the value of a property, please contact us for a free consultation.
4 Beds
3 Baths
2,059 SqFt
SOLD DATE : 11/21/2025
Key Details
Sold Price $434,442
Property Type Single Family Home
Sub Type Single Family Residence
Listing Status Sold
Purchase Type For Sale
Square Footage 2,059 sqft
Price per Sqft $210
Subdivision Estates At Huntleigh Ridge
MLS Listing ID 25074809
Sold Date 11/21/25
Style Traditional,Other
Bedrooms 4
Full Baths 2
Half Baths 1
HOA Fees $37/ann
Year Built 2025
Lot Dimensions various
Property Sub-Type Single Family Residence
Property Description
Welcome to Houston Homes, LLC! At 2,059 sf, the Blossom is a home built for family & for friends to visit. This two-story floor plan offers 4-beds and 2.5 baths. The open-concept first floor is perfect for mingling in the great room & kitchen. And the additional flex room is the ideal space for a home office, kids playroom, or craft space. Standard features include: granite countertops, stainless steel appliances, all-wood cabinets of dovetail construction w soft close doors and drawers, coach lights at garage, Pella windows & slider, architectural shingles, 10-year foundation leakage warranty, sump pit/pump, PestShield, full yard sod w professional landscape package, low maintenance .44 vinyl siding. Add more living space to your Blossom w optional finished lower level - add 1x BD, 1x BA, rec room, unfinished storage.
Location
State MO
County St. Charles
Area 418 - Wentzville-North Point
Rooms
Basement 8 ft + Pour, Concrete, Egress Window, Full, Roughed-In Bath, Sump Pump, Unfinished
Interior
Interior Features Breakfast Room, Eat-in Kitchen, Entrance Foyer, Granite Counters, Kitchen Island, Kitchen/Dining Room Combo, Open Floorplan, Walk-In Closet(s), Walk-In Pantry
Heating Natural Gas
Cooling Central Air
Flooring Carpet, Laminate
Fireplaces Number 1
Fireplaces Type Family Room
Fireplace Y
Appliance Dishwasher, Disposal, Microwave, Electric Range, Electric Oven, Stainless Steel Appliance(s), Gas Water Heater
Laundry 2nd Floor
Exterior
Parking Features true
Garage Spaces 2.0
Utilities Available Electricity Connected
Amenities Available Pool
View Y/N No
Roof Type Composition
Building
Lot Description Level
Story 2
Builder Name Houston Homes, LLC
Sewer Public Sewer
Water Public
Level or Stories Two
Structure Type Vinyl Siding
Schools
Elementary Schools Wabash Elem.
Middle Schools North Point Middle
High Schools North Point
School District Wentzville R-Iv
Others
HOA Fee Include Common Area Maintenance,Pool Maintenance,Recreational Facilities
Acceptable Financing Cash, Conventional, FHA, VA Loan
Listing Terms Cash, Conventional, FHA, VA Loan
Special Listing Condition Standard
Read Less Info
Want to know what your home might be worth? Contact us for a FREE valuation!

Our team is ready to help you sell your home for the highest possible price ASAP
Bought with Jacki Swartz
GET MORE INFORMATION

REALTOR® | Lic# 2018013487


