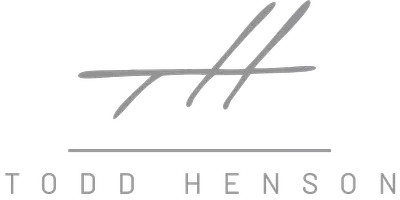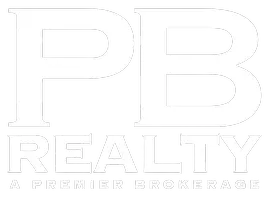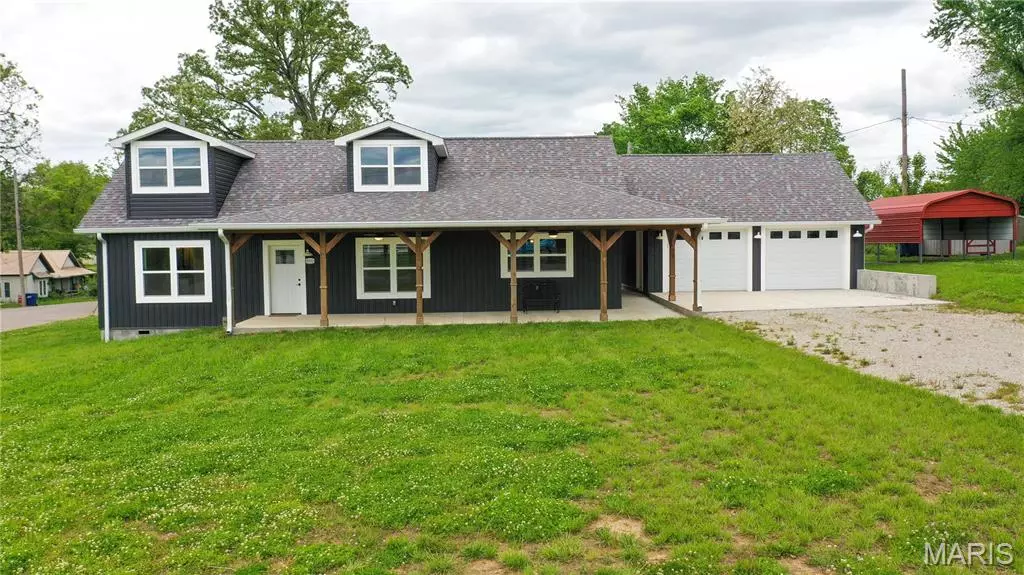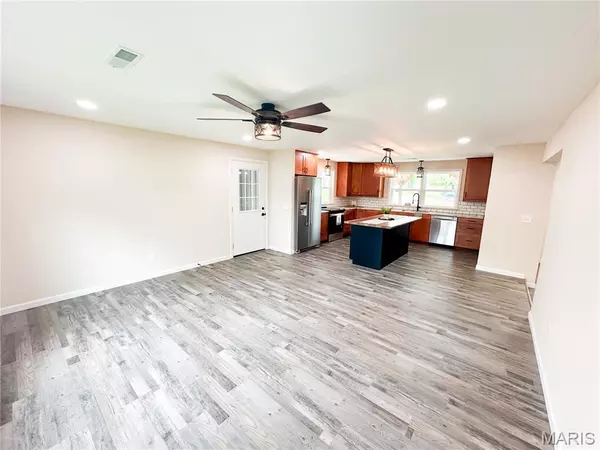$298,900
$299,900
0.3%For more information regarding the value of a property, please contact us for a free consultation.
3 Beds
3 Baths
1,904 SqFt
SOLD DATE : 11/21/2025
Key Details
Sold Price $298,900
Property Type Single Family Home
Sub Type Single Family Residence
Listing Status Sold
Purchase Type For Sale
Square Footage 1,904 sqft
Price per Sqft $156
Subdivision Morrison Add
MLS Listing ID 25028631
Sold Date 11/21/25
Style Contemporary,Ranch
Bedrooms 3
Full Baths 2
Half Baths 1
Year Built 2023
Annual Tax Amount $297
Lot Size 10,402 Sqft
Acres 0.2388
Lot Dimensions 112x93
Property Sub-Type Single Family Residence
Property Description
Charming custom Farmhouse-style home, fully remodeled in 2024 and move-in ready! This 3-bed, 2.5-bath home features a spacious wraparound 10' deep porch perfect for relaxing afternoons. Every detail has been updated—new electrical, plumbing, HVAC, roof, soffit, premium Dutch lap and board-and-batten siding, Luxury Vinyl Plank flooring, and stylish light fixtures. The main-floor master includes a luxurious en-suite with tiled walk-in shower and a massive walk-in closet. The oak-stained staircase leads to two more bedrooms and a full bath. Enjoy a chef's kitchen with stainless appliances, two-tone cabinets, tile backsplash, soft-close drawers, and a large island. Additional perks: walk-in pantry with screen door, separate dining room, large family room, main-floor laundry, extra deep closets for storage, electric heat & A/C, and an oversized 2-car garage with breezeway. 93x112 corner lot. Close to downtown and shopping! Priced at $299,9900.00, schedule a private showing today!
Location
State MO
County Dent
Area 799 - Salem
Rooms
Basement Crawl Space
Main Level Bedrooms 1
Interior
Interior Features Separate Dining, Open Floorplan, Kitchen Island, Custom Cabinetry, Pantry, Walk-In Pantry
Heating Forced Air, Electric
Cooling Central Air, Electric
Fireplace Y
Appliance Dishwasher, Microwave, Electric Range, Electric Oven, Refrigerator, Stainless Steel Appliance(s), Electric Water Heater
Laundry Main Level
Exterior
Parking Features true
Garage Spaces 2.0
Utilities Available Electricity Connected
View Y/N No
Building
Lot Description Corner Lot, Level
Story 1.5
Sewer Public Sewer
Water Public
Level or Stories One and One Half
Schools
Elementary Schools Wm. H. Lynch Elem.
Middle Schools Salem Jr. High
High Schools Salem Sr. High
School District Salem R-80
Others
Ownership Private
Acceptable Financing Cash, Conventional, FHA, Other, USDA, VA Loan
Listing Terms Cash, Conventional, FHA, Other, USDA, VA Loan
Special Listing Condition Standard
Read Less Info
Want to know what your home might be worth? Contact us for a FREE valuation!

Our team is ready to help you sell your home for the highest possible price ASAP
Bought with Jenna Davis
GET MORE INFORMATION

REALTOR® | Lic# 2018013487







