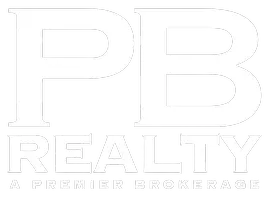$275,000
$249,000
10.4%For more information regarding the value of a property, please contact us for a free consultation.
4 Beds
2 Baths
2,106 SqFt
SOLD DATE : 11/24/2025
Key Details
Sold Price $275,000
Property Type Single Family Home
Sub Type Single Family Residence
Listing Status Sold
Purchase Type For Sale
Square Footage 2,106 sqft
Price per Sqft $130
Subdivision Briar Farm Estates
MLS Listing ID 25075299
Sold Date 11/24/25
Style Split Level
Bedrooms 4
Full Baths 1
Half Baths 1
Year Built 1977
Annual Tax Amount $202
Lot Size 9,583 Sqft
Acres 0.22
Property Sub-Type Single Family Residence
Property Description
Discover the inviting single-family residence at 658 Marian DR, Built in 1977, Refurbished in 2025 this home presents an opportunity to create lasting memories. The residence features four bedrooms, offering a haven for rest and rejuvenation. Imagine each room becoming a personalized space, tailored to your individual tastes and needs. With two bathrooms, mornings can be a breeze, providing ample space for everyone to prepare for the day ahead. Enjoy the holiday's with the open floor plan and room for all to enjoy together in the Kitchen/Dinning/ Living Room space. The Lower level offers the 4th Bedroom, Family Room with lighted book shelves and a Office/Reading Nook space.
Time and detail where taken to refresh this home including: 2025
Premium Luxury Plank Flooring, Carpeting with upgraded pad, New Full and Half Bath, Paint, Kitchen Backsplash, Sink, Dishwasher, Gas Stove, Refrigerator, Microwave, Faucet and Countertop, Backsplash, Lighting-recessed, Bedrooms lighting with nightlight, Stair rail, Hot water Heater 10/25, Roof 10/25.
Location
State IL
County St. Clair
Rooms
Basement Finished, Sleeping Area, Storage Space, Sump Pump
Main Level Bedrooms 3
Interior
Interior Features Bookcases, Ceiling Fan(s), Entrance Foyer, Kitchen/Dining Room Combo, Laminate Counters, Open Floorplan, Recessed Lighting, Storage
Heating Forced Air, Natural Gas
Cooling Central Air
Fireplace N
Appliance Dishwasher, Microwave, Free-Standing Gas Oven, Free-Standing Refrigerator
Exterior
Parking Features true
Garage Spaces 1.0
Fence Back Yard, Chain Link
Utilities Available Electricity Connected, Natural Gas Connected, Sewer Connected, Water Connected
View Y/N No
Roof Type Architectural Shingle
Private Pool false
Building
Lot Description Back Yard, Front Yard, Level
Story 1.5
Sewer Public Sewer
Water Public
Level or Stories One and One Half
Structure Type Brick Veneer
Schools
Elementary Schools Dupo Dist 196
Middle Schools Dupo Dist 196
High Schools Dupo
School District Dupo Dist 196
Others
Acceptable Financing Cash, Conventional, FHA, VA Loan
Listing Terms Cash, Conventional, FHA, VA Loan
Special Listing Condition Standard
Read Less Info
Want to know what your home might be worth? Contact us for a FREE valuation!

Our team is ready to help you sell your home for the highest possible price ASAP
Bought with Patrice Tucker
GET MORE INFORMATION

REALTOR® | Lic# 2018013487







