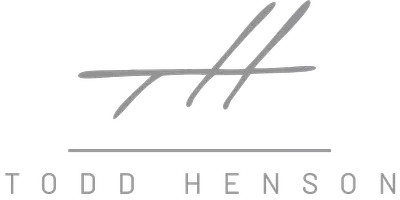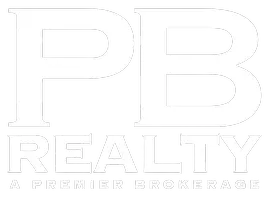$173,500
$150,000
15.7%For more information regarding the value of a property, please contact us for a free consultation.
2 Beds
1 Bath
836 SqFt
SOLD DATE : 11/24/2025
Key Details
Sold Price $173,500
Property Type Single Family Home
Sub Type Single Family Residence
Listing Status Sold
Purchase Type For Sale
Square Footage 836 sqft
Price per Sqft $207
Subdivision Olympian Village
MLS Listing ID 25069584
Sold Date 11/24/25
Style Ranch
Bedrooms 2
Full Baths 1
Year Built 1970
Annual Tax Amount $966
Lot Size 0.507 Acres
Acres 0.5072
Lot Dimensions 223' x 128' x 221' x 86'
Property Sub-Type Single Family Residence
Property Description
Start the life you've been waiting for with a move-in ready interior and a rare half-acre of peaceful, fresh-air living. Step onto the welcoming front porch and into the home where you'll immediately notice the wood floors, natural light from double-pane windows, and the easy, single-level flow. The living room leads to the eat-in kitchen with beautiful custom cabinets, updated countertops, stainless steel appliances and pantry. Down the hall is the 2 bedrooms and full bathroom. Immediately off of the kitchen is the main floor laundry room, which leads to the spacious 2 car garage with workshop potential. Outside, mature trees create a private, wooded backdrop and a large, low-maintenance backyard with easy-care landscaping and room for a fire pit or garden. You are tucked just off US-67 for quick highway access, about 10 minutes to Festus and De Soto for groceries, restaurants, and shopping, and roughly 15 minutes to St. Francois State Park. Roads are serviced during winter weather. Roof (2021) Water Heater (2025) Updated Windows, Kitchen / Bathroom, and Siding. Public Water / Sewer and High Speed Internet available. Schedule your tour today!
Location
State MO
County Jefferson
Area 399 - Desoto
Rooms
Basement Crawl Space
Main Level Bedrooms 2
Interior
Interior Features Custom Cabinetry, Eat-in Kitchen, Kitchen/Dining Room Combo, Pantry, Recessed Lighting, Shower, Tub, Workshop/Hobby Area
Heating Electric, Forced Air
Cooling Ceiling Fan(s), Electric
Flooring Ceramic Tile, Wood
Fireplace N
Appliance Dishwasher, Microwave, Electric Oven, Electric Range, Electric Water Heater
Laundry Laundry Room, Main Level
Exterior
Exterior Feature Rain Gutters
Parking Features true
Garage Spaces 2.0
Fence Chain Link, Partial
Utilities Available Cable Available, Electricity Connected, Sewer Connected, Water Connected
View Y/N Yes
View Forest
Roof Type Architectural Shingle
Building
Lot Description Adjoins Wooded Area, Back Yard, Front Yard, Landscaped, Many Trees, Private, Secluded, Some Trees
Story 1
Sewer Public Sewer
Water Public
Level or Stories One
Structure Type Vinyl Siding
Schools
Elementary Schools Athena Elem.
Middle Schools Desoto Jr. High
High Schools Desoto Sr. High
School District Desoto 73
Others
Ownership Private
Acceptable Financing Cash, Conventional, FHA, VA Loan
Listing Terms Cash, Conventional, FHA, VA Loan
Special Listing Condition Standard
Read Less Info
Want to know what your home might be worth? Contact us for a FREE valuation!

Our team is ready to help you sell your home for the highest possible price ASAP
Bought with Chad Wilson
GET MORE INFORMATION

REALTOR® | Lic# 2018013487







