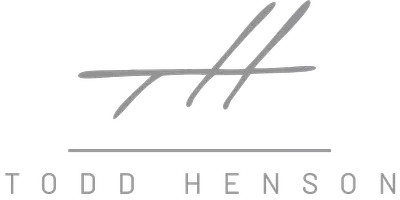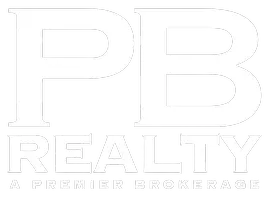$350,000
$345,000
1.4%For more information regarding the value of a property, please contact us for a free consultation.
3 Beds
2 Baths
1,650 SqFt
SOLD DATE : 11/25/2025
Key Details
Sold Price $350,000
Property Type Single Family Home
Sub Type Single Family Residence
Listing Status Sold
Purchase Type For Sale
Square Footage 1,650 sqft
Price per Sqft $212
Subdivision Heritage #6
MLS Listing ID 25072342
Sold Date 11/25/25
Style Ranch
Bedrooms 3
Full Baths 2
Year Built 1978
Annual Tax Amount $3,455
Lot Size 10,606 Sqft
Acres 0.2435
Lot Dimensions 85x134x87x117
Property Sub-Type Single Family Residence
Property Description
Discover comfort, character, and time capsule charm in this beautifully maintained 3-bedroom, 2-bath home, nestled on a peaceful cul-de-sac street lined with mature trees and streetlights. While not located in the cul-de-sac itself, the home enjoys a quiet setting with minimal traffic and a serene neighborhood vibe that's hard to find in newer developments. The partial brick exterior and double front doors make moving in easy, while the covered front porch with aggregate concrete adds to the home's curb appeal and offers a great place to relax. Inside, you'll find a vaulted and beamed ceiling in the living room, a stunning stone-faced gas fireplace, and an adjacent vaulted atrium room filled with natural light—ideal as an exercise room, indoor garden, or peaceful retreat. The kitchen offers a functional layout with stainless steel appliances, a breakfast bar, and a cozy breakfast room—perfect for casual dining. The primary suite features a walk-in closet, a sunny sitting space, and a refreshed en suite bath with a granite vanity and soaking tub. The shower portion was removed, but the plumbing remains in the wall. Secondary bedrooms both include ceiling fans and plantation shutters, and they share a hall bath that has also been updated with granite finishes. From the living room, step through the sliding door to a composite deck overlooking a flat, fully fenced backyard framed by a 6-foot cedar privacy fence. It's the perfect space for pets, entertaining, or simply unwinding in your own private outdoor space. The finished 2-car garage offers extra convenience and storage. The large blank canvas basement can be an all-seasons play space or designed and styled into your perfect lower-level retreat. Mechanical updates include a high-efficiency furnace and AC system installed in 2022, and Class 4 impact-resistant shingles—offering peace of mind and potential insurance savings. This home perfectly blends thoughtful updates with enduring quality and a setting that offers mature trees, neighborhood charm, and a level of peace that new construction can't match. Come experience this rare blend of comfort, privacy, and timeless appeal—your next home might already be waiting. Francis Howell North! Don't Sleep on Your Dream Home, Sleep in It! OPEN HOUSE Cancelled. (Don't forget to change your clocks!)
Location
State MO
County St. Charles
Area 411 - Francis Howell North
Rooms
Basement 8 ft + Pour, Full, Storage Space, Unfinished
Main Level Bedrooms 3
Interior
Interior Features Beamed Ceilings, Breakfast Bar, Breakfast Room, Ceiling Fan(s), Eat-in Kitchen, Entrance Foyer, Open Floorplan, Pantry, Tile Counters, Tub, Vaulted Ceiling(s), Walk-In Closet(s)
Cooling Ceiling Fan(s), Central Air
Flooring Carpet, Ceramic Tile, Linoleum, Luxury Vinyl
Fireplaces Number 1
Fireplaces Type Gas Log, Living Room, Stone
Fireplace Y
Appliance Dishwasher, Disposal, Microwave, Electric Range
Laundry In Basement, Gas Dryer Hookup, Sink
Exterior
Parking Features true
Garage Spaces 2.0
Fence Back Yard, Fenced, Full, Gate, Privacy, Wood
Utilities Available Electricity Connected, Natural Gas Connected, Sewer Connected, Water Connected
Amenities Available None
View Y/N No
Roof Type Architectural Shingle
Private Pool false
Building
Lot Description Back Yard, Front Yard, Landscaped, Level, Rectangular Lot
Story 1
Sewer Public Sewer
Water Public
Level or Stories One
Structure Type Unknown
Schools
Elementary Schools Becky-David Elem.
Middle Schools Barnwell Middle
High Schools Francis Howell North High
School District Francis Howell R-Iii
Others
HOA Fee Include Common Area Maintenance
Ownership Private
Acceptable Financing Cash, Conventional, FHA, VA Loan
Listing Terms Cash, Conventional, FHA, VA Loan
Special Listing Condition Standard
Read Less Info
Want to know what your home might be worth? Contact us for a FREE valuation!

Our team is ready to help you sell your home for the highest possible price ASAP
Bought with Michelle Hellyer
GET MORE INFORMATION

REALTOR® | Lic# 2018013487







