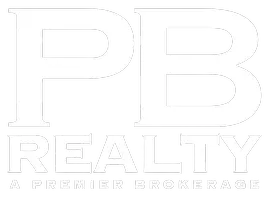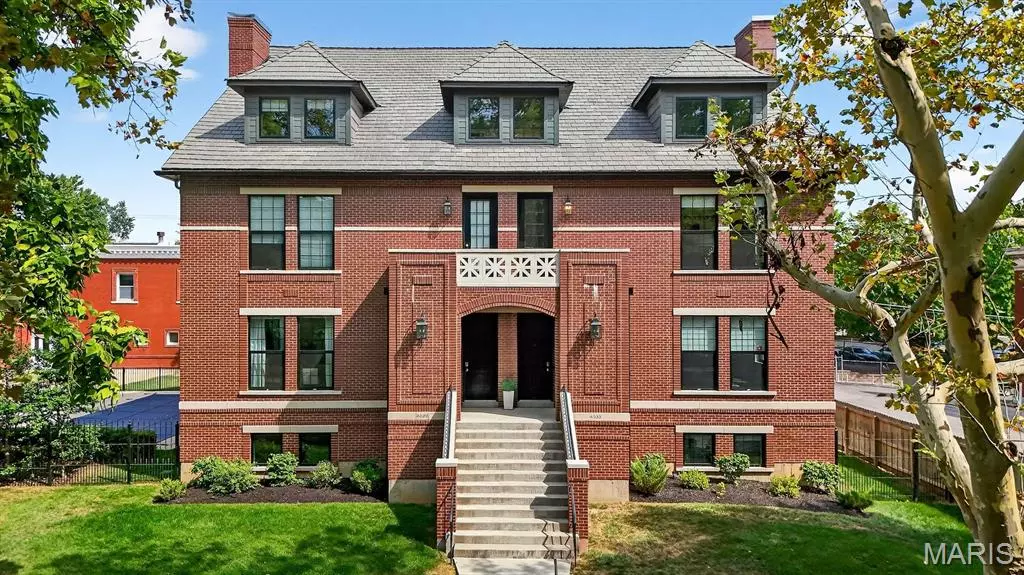$885,000
$899,000
1.6%For more information regarding the value of a property, please contact us for a free consultation.
3 Beds
3 Baths
2,935 SqFt
SOLD DATE : 11/26/2025
Key Details
Sold Price $885,000
Property Type Condo
Sub Type Condominium
Listing Status Sold
Purchase Type For Sale
Square Footage 2,935 sqft
Price per Sqft $301
Subdivision Fullertons Westminster Place
MLS Listing ID 25059001
Sold Date 11/26/25
Style Mid-Rise 3or4 Story
Bedrooms 3
Full Baths 2
Half Baths 1
HOA Fees $545/mo
Year Built 2022
Annual Tax Amount $11,853
Property Sub-Type Condominium
Property Description
At the end of a historic, tree-lined street in the CWE, a strikingly modern residence reveals itself - sleek, sophisticated, yet echoing the grandeur of the mansion that once stood on these grounds. The exterior pays homage to history, while the interior offers a fresh, livable modernity. This is more than a condo; it's a statement, crafted for those who crave design, convenience & a touch of drama. The main level features soaring 10-ft ceilings & hardwood floors. The primary suite, tucked for ease, blends indulgence with comfort: a tray ceiling with backlighting, spa-inspired bath w/ freestanding tub, glass shower w/ body sprays & digital controls, dual vanities w/ lighted mirrors, custom closet & a private covered balcony. The living area flows around a linear gas fireplace with custom tile, opening to a chef's kitchen with floor-to-ceiling cabinetry, matte quartz counters, six-burner dual-fuel range & wine/beverage center. Luxury lives in the details: under and in-cabinet lighting, full-height backsplash, microwave drawer & discreet Sweep-O-Vac. A private office completes the level. Upstairs, two bedrooms and a loft lead to the crown jewel: a 24x24 rooftop terrace with sweeping city & Arch views, complete with gas and water lines for unforgettable evenings. Every detail was chosen with intention - private elevator, EV charging ready, heated garage, UV air purification. With two garage spaces, a pool, dog run & manicured grounds, the lifestyle is as effortless as it is beautiful.
Location
State MO
County St Louis City
Area 4 - Central West
Rooms
Basement Storage Space, Walk-Out Access
Main Level Bedrooms 1
Interior
Interior Features Breakfast Bar, Ceiling Fan(s), Custom Cabinetry, Dining/Living Room Combo, Double Vanity, Elevator, Entrance Foyer, High Ceilings, High Speed Internet, Kitchen Island, Open Floorplan, Pantry, Separate Shower, Soaking Tub, Solid Surface Countertop(s), Storage, Tray Ceiling(s), Walk-In Closet(s)
Heating Electric, Forced Air, Natural Gas
Cooling Central Air, Electric
Flooring Carpet, Ceramic Tile, Hardwood
Fireplaces Number 1
Fireplaces Type Gas
Fireplace Y
Appliance Stainless Steel Appliance(s), Dishwasher, Disposal, Dryer, Exhaust Fan, Microwave, Range, Range Hood, Built-In Refrigerator, Washer, Gas Water Heater, Bar Fridge
Laundry 2nd Floor, In Unit
Exterior
Exterior Feature Balcony, Courtyard, Dog Run
Parking Features true
Garage Spaces 2.0
Fence Fenced
Utilities Available Cable Available, Electricity Connected, Natural Gas Connected, Sewer Connected, Water Connected
Amenities Available Association Management, Pool
View Y/N No
Private Pool false
Building
Story 2
Sewer Public Sewer
Water Public
Level or Stories Two
Structure Type Brick
Schools
Elementary Schools Hickey Elem.
Middle Schools Yeatman-Liddell Middle School
High Schools Sumner High
School District St. Louis City
Others
HOA Fee Include Maintenance Grounds,Common Area Maintenance,Exterior Maintenance,Pool Maintenance,Sewer,Snow Removal,Trash,Water
Ownership Private
Acceptable Financing Cash, Conventional
Listing Terms Cash, Conventional
Special Listing Condition Standard
Read Less Info
Want to know what your home might be worth? Contact us for a FREE valuation!

Our team is ready to help you sell your home for the highest possible price ASAP
Bought with Beth Manlin
GET MORE INFORMATION

REALTOR® | Lic# 2018013487







