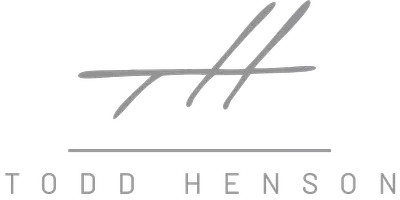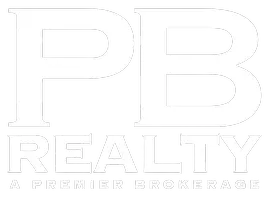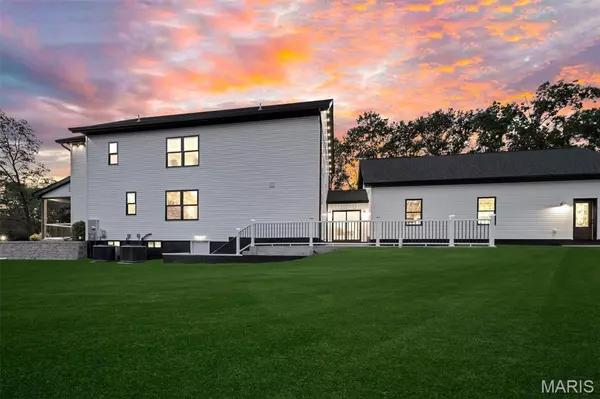$500,000
$500,000
For more information regarding the value of a property, please contact us for a free consultation.
3 Beds
4 Baths
2,895 SqFt
SOLD DATE : 11/25/2025
Key Details
Sold Price $500,000
Property Type Single Family Home
Sub Type Single Family Residence
Listing Status Sold
Purchase Type For Sale
Square Footage 2,895 sqft
Price per Sqft $172
Subdivision Walsh Acres
MLS Listing ID 25070681
Sold Date 11/25/25
Style Patio,Traditional
Bedrooms 3
Full Baths 3
Half Baths 1
Year Built 1930
Annual Tax Amount $4,070
Lot Size 0.760 Acres
Acres 0.76
Property Sub-Type Single Family Residence
Property Description
Come check out this 3 bed, 3.5 bath, 1930's renovated modern farm house with large wrap around porch and large oversized vaulted 3 car garage. Garage will fit larger vehicles with the 3 individual 9' wide x 8' tall doors. 2 of the garage bays are 28' deep and the 3rd bay is 26' deep. The yard has been beautifully landscaped, with more than enough space for a game of catch, a garden full of your favorite flowers, or simply some quiet time in the open air. A breezeway makes life a little easier, connecting the garage to mud room. Unloading groceries or managing muddy shoes never turns into a hassle. Inside, comfort and convenience run throughout the home. Unique 2 story with Main-Floor Primary Suite. Every bedroom comes with its own walk-in closet and private en-suite (full bathroom), giving everyone their own space. There's a sense of privacy and luxury in the details, making each room feel like a personal sanctuary. It's rare to find a home that balances style, comfort, and practical features so well—a place where you can imagine building years of memories. Opportunities like this don't come along often. If you're ready to find your forever home, this one is waiting—and it won't be available for long.
Location
State MO
County Franklin
Area 361 - Pacific/Meramec R-3
Rooms
Basement Concrete, Exterior Entry, Other, Partial, Storage Space, Unfinished, Walk-Out Access
Main Level Bedrooms 1
Interior
Interior Features Beamed Ceilings, Ceiling Fan(s), Crown Molding, Double Vanity, Eat-in Kitchen, Entrance Foyer, High Ceilings, High Speed Internet, Kitchen Island, Open Floorplan, Master Downstairs, Recessed Lighting, Shower, Smart Home, Smart Thermostat, Walk-In Closet(s)
Heating Electric, Forced Air
Cooling Central Air, Electric
Flooring Laminate
Fireplace Y
Appliance Electric Cooktop, Dishwasher, Disposal, Microwave, Oven, Range Hood, Free-Standing Refrigerator, Vented Exhaust Fan, Water Heater
Laundry Laundry Room, Main Level
Exterior
Exterior Feature Lighting, Other
Parking Features true
Garage Spaces 3.0
Fence None
Utilities Available Cable Available, Electricity Connected, Sewer Connected, Underground Utilities, Water Connected
View Y/N Yes
View Trees/Woods
Roof Type Asphalt
Private Pool false
Building
Lot Description Cleared, Corner Lot, Few Trees, Front Yard, Irregular Lot, Landscaped
Story 2
Sewer Public Sewer
Water Public
Level or Stories Two
Structure Type Blown-In Insulation,Foam Insulation,Other,Vertical Siding,Vinyl Siding
Schools
Elementary Schools Coleman Elem.
Middle Schools Riverbend School
High Schools Pacific High
School District Meramec Valley R-Iii
Others
Ownership Private
Acceptable Financing Cash, Conventional, FHA, Other, USDA, VA Loan
Listing Terms Cash, Conventional, FHA, Other, USDA, VA Loan
Special Listing Condition Standard
Read Less Info
Want to know what your home might be worth? Contact us for a FREE valuation!

Our team is ready to help you sell your home for the highest possible price ASAP
Bought with Terri Jeoffroy
GET MORE INFORMATION

REALTOR® | Lic# 2018013487







