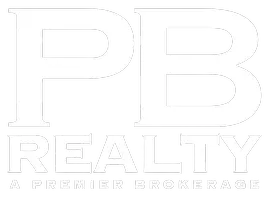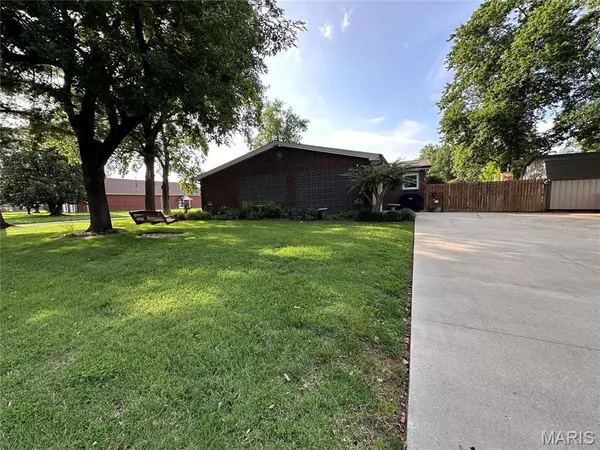$269,000
$269,000
For more information regarding the value of a property, please contact us for a free consultation.
3 Beds
3 Baths
3,388 SqFt
SOLD DATE : 11/26/2025
Key Details
Sold Price $269,000
Property Type Single Family Home
Sub Type Single Family Residence
Listing Status Sold
Purchase Type For Sale
Square Footage 3,388 sqft
Price per Sqft $79
Subdivision Collins N Acres 3 4 5
MLS Listing ID 25042144
Sold Date 11/26/25
Style Ranch
Bedrooms 3
Full Baths 3
Year Built 1968
Annual Tax Amount $1,143
Acres 0.26
Lot Dimensions 100x115
Property Sub-Type Single Family Residence
Property Description
Wide open living areas, main level and basement! Nice investments made in this home! No popcorn ceilings!!!
Water heater 1 yr old, new roof 2020, windows 2014, leaf guard gutters, security system, HVAC system 2023, main level bathrooms remodeled 2022 with Luxury Bath Micro-ban built into ALL walls,(mildew resistance) LIFETIME warranty! Most ALL updates mentioned have WARRANTIES. Insulated steel garage door 2023. Orkin installed FIRE RESISTANT and PEST PROOF Thermal insulation in attic and walls 2022. NO lack of storage inside or outside with multiple closets, cabinets, storage under the basement stairs, pantry, built-in shelving and wide open space in all 3 living areas and basement bonus room. 2 car garage has a storage room and 12x16 shed with loft storage.
*** 3 SPECIFIC drainage systems professionally installed to drain water from the front and back yard and pool. Concrete driveway was extended for parking and to accommodate RV or boat parking. Corner lot with attractive curb appeal! Fully fenced backyard and back stoop for seating and fire pit area designed for entertaining. 32x16 large wooden sun deck with space for patio set by the 24' 5ft pool! Safety gate for pool steps. This house is well cared for, practical AND elegant! WOW!
Location
State MO
County Scott
Rooms
Basement 8 ft + Pour, Bathroom, Concrete, Finished, Full, Interior Entry, Sleeping Area, Storage Space
Main Level Bedrooms 3
Interior
Interior Features Bar, Built-in Features, Ceiling Fan(s), Crown Molding, Dining/Living Room Combo, Dry Bar, Kitchen/Dining Room Combo, Open Floorplan, Separate Dining, Storage, Tub, Wet Bar, Workshop/Hobby Area
Heating Electric, Forced Air
Cooling Ceiling Fan(s), Central Air, Electric
Flooring Carpet, Combination, Hardwood
Fireplace Y
Appliance Stainless Steel Appliance(s), Electric Cooktop, Dishwasher, Disposal, Microwave, Free-Standing Electric Oven, Electric Range, Refrigerator, Gas Water Heater
Laundry In Basement, Laundry Chute, Laundry Room, Lower Level
Exterior
Exterior Feature Fire Pit, Lighting, Private Entrance, Private Yard, Rain Gutters, Storage
Parking Features true
Garage Spaces 2.0
Pool Above Ground, Fenced, Filtered, Liner, Outdoor Pool
Utilities Available Cable Connected, Electricity Connected, Sewer Connected, Water Connected
View Y/N No
Roof Type Architectural Shingle
Private Pool true
Building
Lot Description Back Yard, Corner Lot, Front Yard, Landscaped, Level, Near Park
Story 2
Sewer Public Sewer
Water Public
Level or Stories Two
Structure Type Block,Brick,Concrete
Schools
Elementary Schools Sikeston R-6
Middle Schools Sikeston R-6
High Schools Sikeston Sr. High
School District Sikeston R-6
Others
Acceptable Financing Cash, Conventional, FHA, USDA, VA Loan
Listing Terms Cash, Conventional, FHA, USDA, VA Loan
Special Listing Condition Standard
Read Less Info
Want to know what your home might be worth? Contact us for a FREE valuation!

Our team is ready to help you sell your home for the highest possible price ASAP
Bought with Amy Chiles
GET MORE INFORMATION

REALTOR® | Lic# 2018013487







