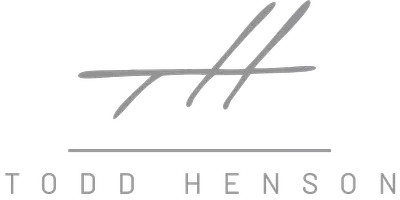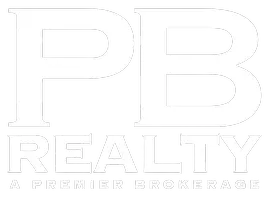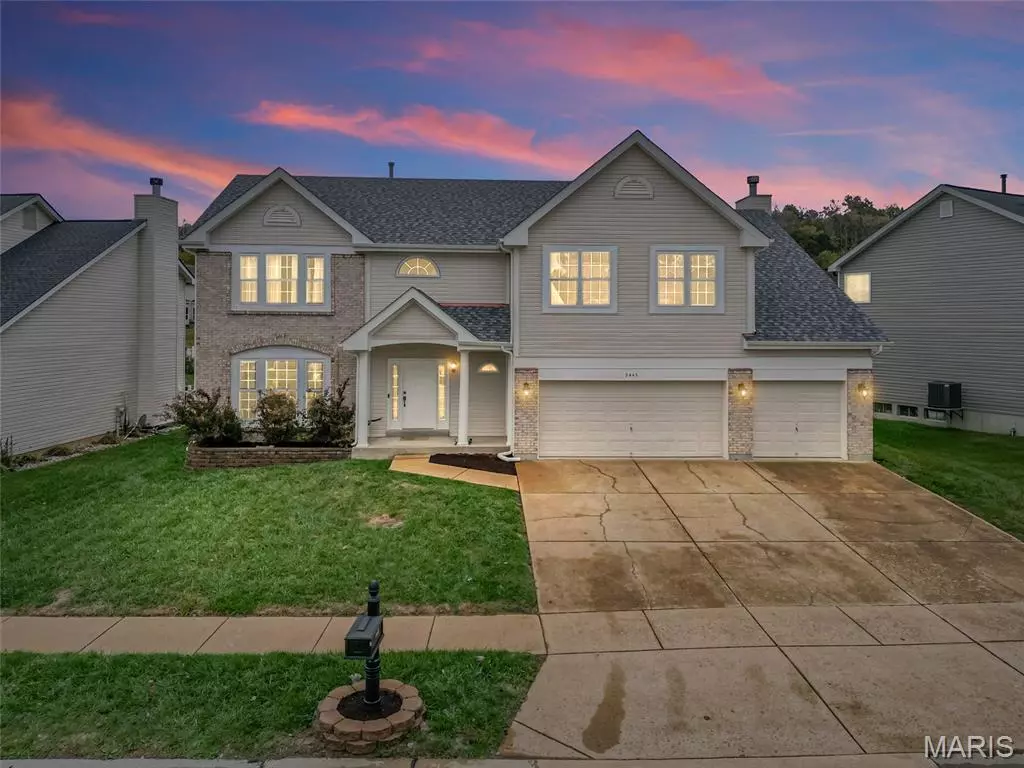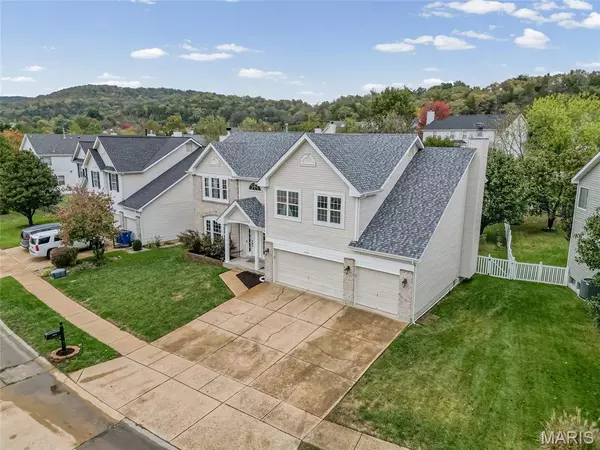$460,000
$469,000
1.9%For more information regarding the value of a property, please contact us for a free consultation.
4 Beds
3 Baths
2,939 SqFt
SOLD DATE : 11/26/2025
Key Details
Sold Price $460,000
Property Type Single Family Home
Sub Type Single Family Residence
Listing Status Sold
Purchase Type For Sale
Square Footage 2,939 sqft
Price per Sqft $156
Subdivision Seckman Lake Estates
MLS Listing ID 25068289
Sold Date 11/26/25
Style Traditional
Bedrooms 4
Full Baths 2
Half Baths 1
HOA Fees $50/ann
Year Built 2000
Annual Tax Amount $3,868
Lot Size 10,890 Sqft
Acres 0.25
Property Sub-Type Single Family Residence
Property Description
Welcome Home! This one is special, located in Seckman Lakes close to the neighborhood pool...you are going to fall in love the minute you step inside!! The main level features a den, formal dining room, chefs kitchen with beautiful cabinets, granite counters. Enjoy a meal at the island or around a table to stay close to the action in the family room that features a painted brick surround and wood burning fire place!! Walk out to the large, flat back yard to enjoy your morning coffee and get the day started!! The 2nd floor features 4 bedrooms, 2 bathrooms, laundry room and a large open loft area for the whole family to come together!! Updates include new roof, siding on 3 sides, gutters, 6 new windows, new carpet on the 2nd floor and paint throughout the home and exterior. This home features a 3 car garage with tons of space for your hobby!! The basement is just waiting for you to make it your own for even more living space to enjoy!! Don't miss out on this one, schedule your showing today!!
Location
State MO
County Jefferson
Area 390 - Seckman
Rooms
Basement Unfinished
Interior
Interior Features Breakfast Bar, Ceiling Fan(s), Custom Cabinetry, Double Vanity, Eat-in Kitchen, Entrance Foyer, Granite Counters, Kitchen Island, Open Floorplan, Separate Dining, Separate Shower, Soaking Tub, Solid Surface Countertop(s), Storage, Walk-In Closet(s), Walk-In Pantry
Cooling Ceiling Fan(s), Central Air
Flooring Carpet, Ceramic Tile, Hardwood, Other
Fireplaces Number 1
Fireplaces Type Family Room
Fireplace Y
Laundry 2nd Floor
Exterior
Parking Features true
Garage Spaces 3.0
Fence Back Yard, Fenced, Full, Gate, Vinyl
Pool Community
Utilities Available Natural Gas Connected
Amenities Available Association Management, Pool
View Y/N No
Roof Type Architectural Shingle
Private Pool false
Building
Lot Description Back Yard, Close to Clubhouse, Front Yard, Landscaped, Level
Story 2
Sewer Public Sewer
Water Public
Level or Stories Two
Structure Type Concrete,Vinyl Siding
Schools
Elementary Schools Seckman Elem.
Middle Schools Seckman Middle
High Schools Seckman Sr. High
School District Fox C-6
Others
HOA Fee Include Clubhouse,Common Area Maintenance,Pool Maintenance,Pool,Snow Removal
Acceptable Financing Cash, Conventional, FHA, VA Loan
Listing Terms Cash, Conventional, FHA, VA Loan
Special Listing Condition Standard
Read Less Info
Want to know what your home might be worth? Contact us for a FREE valuation!

Our team is ready to help you sell your home for the highest possible price ASAP
Bought with Cindy Callahan
GET MORE INFORMATION

REALTOR® | Lic# 2018013487







