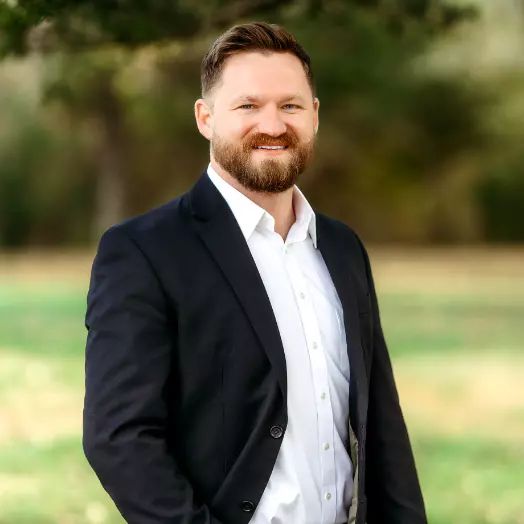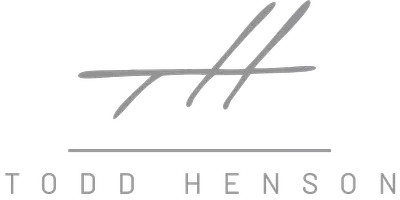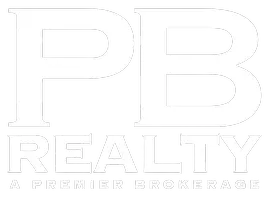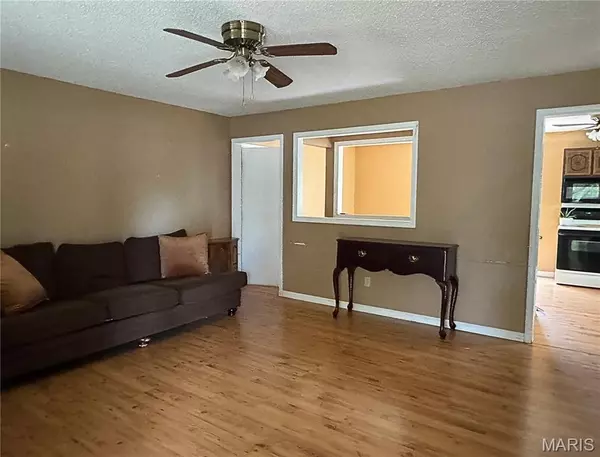$240,000
$250,000
4.0%For more information regarding the value of a property, please contact us for a free consultation.
3 Beds
2 Baths
1,589 SqFt
SOLD DATE : 11/26/2025
Key Details
Sold Price $240,000
Property Type Single Family Home
Sub Type Single Family Residence
Listing Status Sold
Purchase Type For Sale
Square Footage 1,589 sqft
Price per Sqft $151
Subdivision Cave Spgs Estate #4
MLS Listing ID 25072018
Sold Date 11/26/25
Style Ranch
Bedrooms 3
Full Baths 2
Year Built 1978
Annual Tax Amount $3,314
Lot Size 8,807 Sqft
Acres 0.2022
Lot Dimensions 75x118x75x118
Property Sub-Type Single Family Residence
Property Description
This charming ranch home is full of potential and ready for your personal touch! Offering over 1,500 square feet with a finished walk-out lower level, this 3-bedroom, 2-bath property provides a comfortable layout and solid bones perfect for renovation or customization. The main level welcomes you with a bright, spacious living room featuring laminate plank flooring and ceiling fan with light. The kitchen provides plenty of cabinet space and functionality, ready for your design ideas to make it a modern centerpiece for cooking and gathering. Down the hall, you'll find three bedrooms, including a primary suite with its own private bath. The additional bedrooms can easily serve as guest rooms, an office, or hobby space. The finished lower level expands the home's living area, offering versatility for a family room, entertainment space, or workshop. While the decor is dated, the area is functional and offers the perfect opportunity to update and increase value with your own modern finishes. The walk-out feature brings in natural light and easy access to the backyard, ideal for outdoor entertaining or creating a private retreat. Outside, the property sits on a generous lot with plenty of room for gardening, a patio, or play space. With a little vision and creativity, the yard could easily become an inviting outdoor extension of the home. This home has great structure and timeless appeal — a blank canvas for anyone looking to invest some TLC and make it their own. Whether you're a first-time buyer ready to build equity, an investor searching for a renovation project, or simply someone with an eye for potential, this ranch offers the perfect foundation to bring your dream home to life. With its spacious layout, finished lower level, and walk-out design, the possibilities are endless. Bring your ideas, your style, and your vision this ranch is ready to be transformed into something truly special.
Location
State MO
County St. Charles
Area 404 - St. Charles West
Rooms
Basement Concrete, Partially Finished, Full, Sleeping Area, Sump Pump, Walk-Out Access
Main Level Bedrooms 3
Interior
Interior Features Breakfast Room, Ceiling Fan(s), High Speed Internet, Laminate Counters, Pantry, Shower, Tub
Heating Forced Air, Natural Gas
Cooling Ceiling Fan(s), Central Air
Fireplace N
Appliance Dishwasher, Disposal, Plumbed For Ice Maker, Free-Standing Electric Range, Free-Standing Refrigerator, Water Heater
Laundry In Basement
Exterior
Exterior Feature Private Yard, Rain Gutters
Parking Features true
Garage Spaces 2.0
Utilities Available Cable Available, Electricity Connected, Natural Gas Connected, Phone Available, Sewer Connected, Water Connected
View Y/N No
Roof Type Asphalt
Private Pool false
Building
Lot Description Back Yard
Story 1
Sewer Public Sewer
Water Public
Level or Stories One
Structure Type Brick Veneer,Vinyl Siding
Schools
Elementary Schools Harris Elem.
Middle Schools Jefferson / Hardin
High Schools St. Charles West High
School District St. Charles R-Vi
Others
Acceptable Financing Cash, Conventional
Listing Terms Cash, Conventional
Special Listing Condition Listing As Is
Read Less Info
Want to know what your home might be worth? Contact us for a FREE valuation!

Our team is ready to help you sell your home for the highest possible price ASAP
Bought with Joann Price
GET MORE INFORMATION

REALTOR® | Lic# 2018013487







