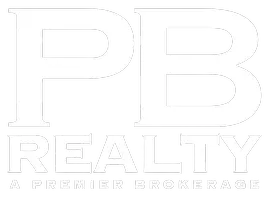$1,450,000
$1,399,000
3.6%For more information regarding the value of a property, please contact us for a free consultation.
5 Beds
5 Baths
5,790 SqFt
SOLD DATE : 11/25/2025
Key Details
Sold Price $1,450,000
Property Type Single Family Home
Sub Type Single Family Residence
Listing Status Sold
Purchase Type For Sale
Square Footage 5,790 sqft
Price per Sqft $250
Subdivision Tidewater Place Lt 1 & Samuel Hibler
MLS Listing ID 25065275
Sold Date 11/25/25
Style Traditional
Bedrooms 5
Full Baths 3
Half Baths 2
HOA Fees $50/ann
Year Built 1979
Annual Tax Amount $8,931
Lot Size 1.240 Acres
Acres 1.24
Property Sub-Type Single Family Residence
Property Description
This New England inspired beauty is sure to win your heart! Nestled on a private 1.24 acre lot, this 4345 sq ft, 5 bedroom home is unique in its understated elegance. The showpiece of the home is the lovely sun drenched great room with a wall of Palladian windows overlooking the graceful yard. Architectural features abound, and blend with the dazzling open kitchen with Danby marble countertops, stainless appliances, outstanding built ins, and cozy hearth; all reminiscent of a country inn. Enter the multi use open living room where one can enjoy a reading nook , visiting area, or elegant dining. Adjoining the living room is a lovely half bath, and entry to the covered deck. The convenient first floor primary bedroom has a walk in closet, ensuite luxurious bath with marble countertops, soaking tub, separate shower, and a laundry room. There are 2 staircases to the second floor, which contains 4 ample bedrooms, some with walk in closets, and 2 full updated baths. The lower level with half bath has walk out access and boasts abundant uses for gatherings, hobbies, and recreation. Enjoy entertaining on the delightful covered deck with charming gazebo area and newer built in gas grill overlooking the lovely landscaped yard. There is a 2 car garage, mud room, sprinkler system, and alarm system. What a great location in Parkway West schools, convenient to Town and Country "Town Square" with a variety of shops, restaurants, walking paths and "meet and greet" venues! Don't miss this fantastic home!
Location
State MO
County St. Louis
Area 168 - Parkway West
Rooms
Basement Bathroom, Partially Finished, Interior Entry, Partial, Walk-Out Access
Main Level Bedrooms 1
Interior
Interior Features Beamed Ceilings, Bookcases, Breakfast Bar, Breakfast Room, Built-in Features, Ceiling Fan(s), Central Vacuum, Chandelier, Crown Molding, Custom Cabinetry, Double Vanity, Eat-in Kitchen, Entrance Foyer, High Speed Internet, Kitchen Island, Open Floorplan, Pantry, Recessed Lighting, Separate Dining, Separate Shower, Soaking Tub, Solid Surface Countertop(s), Special Millwork, Storage, Two Story Entrance Foyer, Walk-In Closet(s), Walk-In Pantry
Heating Forced Air
Cooling Ceiling Fan(s), Central Air, Electric, Zoned
Flooring Carpet, Wood
Fireplaces Number 3
Fireplaces Type Bedroom, Great Room, Kitchen
Fireplace Y
Appliance Stainless Steel Appliance(s), Gas Cooktop, Dishwasher, Disposal, Exhaust Fan, Microwave, Built-In Electric Oven, Range Hood, Built-In Gas Range, Gas Range, Refrigerator, Built-In Refrigerator, Wall Oven, Washer/Dryer
Laundry Electric Dryer Hookup, Inside, Laundry Room, Main Level
Exterior
Exterior Feature Built-in Barbecue, Gas Grill, Outdoor Grill, Private Yard
Parking Features true
Garage Spaces 2.0
Fence Partial
Utilities Available Cable Connected, Natural Gas Connected
View Y/N No
Roof Type Architectural Shingle
Building
Lot Description Back Yard, Corner Lot, Landscaped, Many Trees, Sprinklers In Front, Sprinklers In Rear
Story 1.5
Sewer Public Sewer
Water Public
Level or Stories One and One Half
Structure Type Cement Siding
Schools
Elementary Schools Mason Ridge Elem.
Middle Schools West Middle
High Schools Parkway West High
School District Parkway C-2
Others
HOA Fee Include Maintenance Grounds,Common Area Maintenance
Ownership Private
Acceptable Financing Cash, Contract, Conventional
Listing Terms Cash, Contract, Conventional
Special Listing Condition Standard
Read Less Info
Want to know what your home might be worth? Contact us for a FREE valuation!

Our team is ready to help you sell your home for the highest possible price ASAP
Bought with Susie Johnson
GET MORE INFORMATION

REALTOR® | Lic# 2018013487







