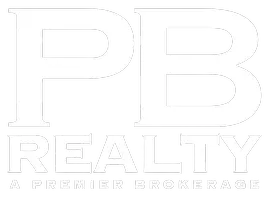$360,000
$359,000
0.3%For more information regarding the value of a property, please contact us for a free consultation.
4 Beds
3 Baths
1,571 SqFt
SOLD DATE : 11/26/2025
Key Details
Sold Price $360,000
Property Type Single Family Home
Sub Type Single Family Residence
Listing Status Sold
Purchase Type For Sale
Square Footage 1,571 sqft
Price per Sqft $229
Subdivision Village Of Walden Hilltop Villages
MLS Listing ID 25067561
Sold Date 11/26/25
Style Split Level
Bedrooms 4
Full Baths 2
Half Baths 1
HOA Fees $34/ann
Year Built 1976
Lot Size 10,175 Sqft
Acres 0.2336
Lot Dimensions 106 X 96
Property Sub-Type Single Family Residence
Property Description
Stunning home in the heart of Walden Hilltop Villages brought to you by Wren Realty! Discover this fabulous, professionally rehabbed multi-level home located in the highly sought-after Village of Walden Hilltop Villages, nestled in the esteemed Rockwood School District. With the look and feel of new construction, this residence boasts numerous upgrades and improvements, making it a true gem. Step inside to find a gorgeous kitchen featuring new cabinets, a captivating tile backsplash, granite countertops, and high-quality stainless steel appliances, including a refrigerator. The home offers three beautifully updated bathrooms, including a luxurious full bath in the expansive primary suite, complete with ornate tile, modern vanities, stylish toilets, and contemporary mirrors. New waterproof luxury vinyl plank flooring graces the main and upper levels, with plush new carpeting adorning the bedrooms. The fantastic great room impresses with its vaulted ceilings, cozy fireplace, and wet bar, complemented by large windows that provide breathtaking views of the deck and surrounding nature. Seamlessly entertain or relax with sliding glass doors leading from the kitchen and family room to a new deck and balcony, perfect for enjoying the serene and private wooded backyard—a haven for nature lovers and wildlife watchers alike. Additional features include two wood-burning fireplaces (one in the great room and another in the family room), new light fixtures, and a neutral paint palette throughout. Enjoy peace of mind with new thermal windows, doors, trim, siding, soffit, fascia, and gutters, along with a newer roof, furnace, air conditioning, water heater, and dual 200 amp electrical panels. Tons of storage space in the lower level as well as in an exterior access only basement area perfect for lawn care equipment, outdoor furniture, etc. Great neighborhood with community lake, pool, parks, playground, etc. Conveniently located just minutes from highways 44 and 109, this home is also close to retail, dining options, schools, and more! Experience the perfect blend of comfort, style, and convenience in this exquisite property.
Location
State MO
County St. Louis
Area 349 - Rockwood Summit
Rooms
Basement Cellar, Concrete, Exterior Entry, Storage Space, Unfinished
Interior
Heating Natural Gas
Cooling Central Air
Fireplaces Number 2
Fireplaces Type Family Room, Great Room, Wood Burning
Fireplace Y
Appliance Stainless Steel Appliance(s), Dishwasher, Microwave, Electric Range, Refrigerator
Exterior
Parking Features true
Garage Spaces 2.0
Utilities Available Electricity Connected, Natural Gas Connected, Sewer Connected, Water Connected
Amenities Available Association Management, Common Ground, Park, Playground, Pool
View Y/N No
Private Pool false
Building
Story 2
Sewer Public Sewer
Water Public
Level or Stories Two
Structure Type Brick Veneer,Vinyl Siding
Schools
Elementary Schools Blevins Elem.
Middle Schools Lasalle Springs Middle
High Schools Eureka Sr. High
School District Rockwood R-Vi
Others
HOA Fee Include Common Area Maintenance,Pool,Recreational Facilities
Ownership Private
Acceptable Financing Cash, Conventional, FHA, VA Loan
Listing Terms Cash, Conventional, FHA, VA Loan
Special Listing Condition Standard
Read Less Info
Want to know what your home might be worth? Contact us for a FREE valuation!

Our team is ready to help you sell your home for the highest possible price ASAP
Bought with Kim Hove
GET MORE INFORMATION

REALTOR® | Lic# 2018013487







