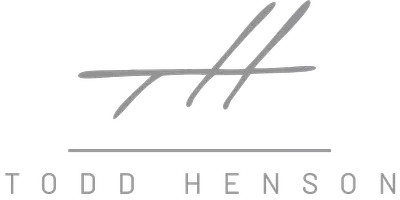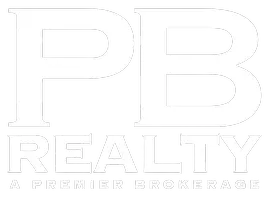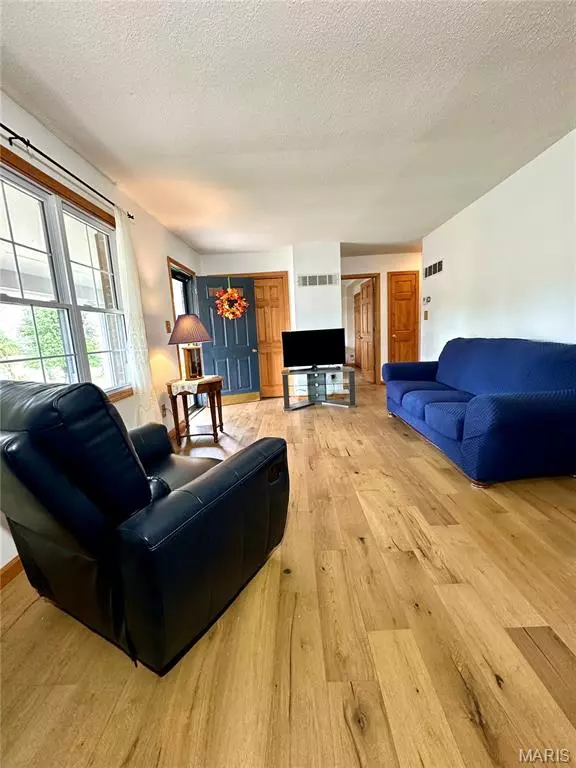$305,000
$310,000
1.6%For more information regarding the value of a property, please contact us for a free consultation.
4 Beds
3 Baths
2,428 SqFt
SOLD DATE : 11/26/2025
Key Details
Sold Price $305,000
Property Type Single Family Home
Sub Type Single Family Residence
Listing Status Sold
Purchase Type For Sale
Square Footage 2,428 sqft
Price per Sqft $125
MLS Listing ID 25070373
Sold Date 11/26/25
Style Ranch
Bedrooms 4
Full Baths 2
Half Baths 1
Year Built 1976
Annual Tax Amount $1,082
Property Sub-Type Single Family Residence
Property Description
Spacious Home with Bonus Lots, Basketball Area, Fenced Yard, 2-Car Garage & Walk-Out Basement! Located on the edge of town, this beautiful 2,428 sq. ft. home offers space, comfort, and endless possibilities! Featuring 4 bedrooms and 2.5 baths, including a master bedroom with walk-in closet, custom oak kitchen cabinets, solid wood doors and trim, tilt-in windows, full basement and freshly painted rooms. The beautiful vaulted ceiling, 25'x25.3' great room is the heart of the home—perfect for family gatherings and entertaining. New wood flooring in the main living areas, tons of closet space, a newer roof and water heater, propane insert fireplace, and all appliances included, makes this the perfect move in read home. The semi-open layout flows between the kitchen, dining, and living spaces. The large island offers storage and a great serving area perfect for casual meals, hosting guests or snacks while kids are doing homework. The great room provides easy access to the patio and fenced backyard, and if you need more bedrooms or office space, it's spacious enough to divide for additional rooms. Outside, you'll love the fenced backyard and large bonus side lot with basketball goals and plenty of open space—ideal for recreation, pets, gardening, or adding a shop. The north side lot features a culverted driveway with city water and sewer hookups, offering a unique opportunity to build and sell another home or expand your outdoor space. With this homes size, updates, oversized two-car attached garage, fenced yard, extra land, and prime location, this property offers exceptional value, flexibility, and investment potential.
Come see everything this spacious edge-of-town property has to offer!
Location
State MO
County Osage
Area 424 - Maries R-2
Rooms
Basement Concrete, Exterior Entry, Full, Interior Entry, Storage Space, Unfinished, Walk-Up Access
Main Level Bedrooms 2
Interior
Interior Features Bar, Beamed Ceilings, Ceiling Fan(s), Country Kitchen, Custom Cabinetry, High Ceilings, High Speed Internet, Kitchen/Dining Room Combo, Laminate Counters, Storage, Walk-In Closet(s)
Heating Electric, Forced Air, Natural Gas, Propane, Wood
Cooling Attic Fan, Ceiling Fan(s), Central Air
Fireplaces Number 1
Fireplaces Type Family Room, Free Standing, Gas, Insert
Fireplace Y
Appliance Microwave, Oven, Refrigerator, Vented Exhaust Fan
Laundry In Basement
Exterior
Parking Features true
Garage Spaces 2.0
Fence Back Yard, Chain Link, Gate
Utilities Available Cable Available, Electricity Connected, Phone Connected, Propane, Propane Owned, Sewer Connected, Water Connected
View Y/N No
Roof Type Architectural Shingle
Building
Lot Description Front Yard, Level, Some Trees, Split Possible
Story 1.5
Sewer Public Sewer
Water Public
Level or Stories One and One Half
Structure Type Attic/Crawl Hatchway(s) Insulated,Blown-In Insulation,Frame,Stone Veneer,Vinyl Siding
Schools
Elementary Schools Belle Elem.
Middle Schools Maries Co. Middle
High Schools Belle High
School District Maries Co. R-Ii
Others
Acceptable Financing Cash, Conventional, FHA, Private, USDA, VA Loan
Listing Terms Cash, Conventional, FHA, Private, USDA, VA Loan
Special Listing Condition Standard
Read Less Info
Want to know what your home might be worth? Contact us for a FREE valuation!

Our team is ready to help you sell your home for the highest possible price ASAP
Bought with Dewayne Sprenger
GET MORE INFORMATION

REALTOR® | Lic# 2018013487







